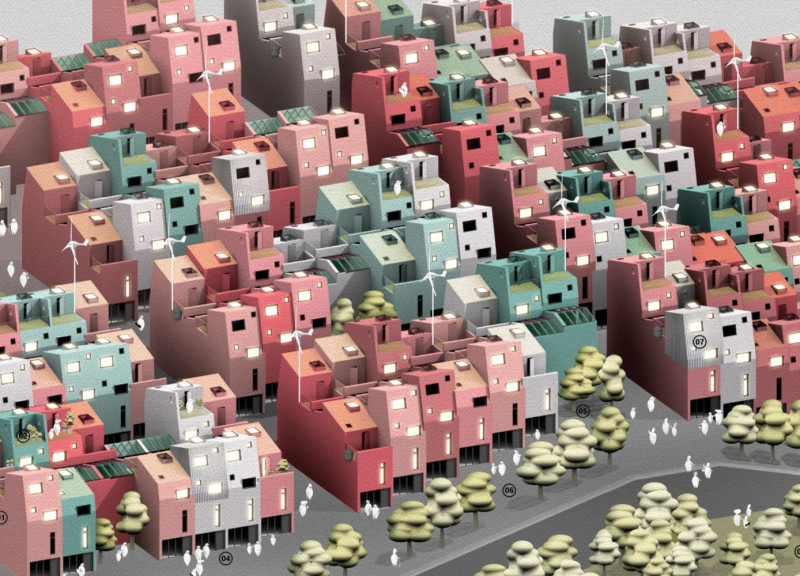5 key facts about this project
At its core, this project embodies the ideals of sustainability and user-centric design. The architectural strategy hinges on creating flexible spaces that can adapt to the changing needs of its inhabitants. This adaptability is evident in the layout, which prioritizes open floor plans that promote a sense of connection among residents while still providing private areas for personal retreat. Every space has been carefully considered, with an emphasis on the flow of movement through the building. The thoughtful arrangement of rooms and communal areas highlights an intention to foster relationships within the community.
The material choices are equally significant in expressing the project’s identity. The use of local materials not only ties the building to its context but also reduces the environmental impact associated with transportation. Concrete serves as a primary structural material, offering both durability and thermal mass benefits. The incorporation of natural wood elements throughout the interiors introduces warmth and texture, while expansive glass facades create a strong connection with the outdoor environment, ensuring that natural light permeates deep into the living spaces.
Unique design approaches are evident in various features of the project. For instance, the integration of green roofs and vertical gardens showcases a commitment to environmental sustainability. These elements are not simply aesthetic enhancements; they provide insulation, promote biodiversity, and contribute to improved air quality. Furthermore, the design includes advanced energy-efficient systems, such as passive solar heating and rainwater harvesting, reinforcing the project’s ethos of sustainability.
Outdoor spaces are prominently featured, designed to facilitate community interactions. Courtyards, terraces, and accessible gardens serve as extensions of the interior spaces, inviting occupants to engage with nature and each other. These communal areas encourage activities ranging from casual gatherings to organized events, thereby fostering a vibrant community spirit. The landscape design complements the architecture, incorporating native plants that require minimal maintenance while supporting local wildlife.
This architectural project stands as a testament to the thoughtful application of design principles that prioritize both functionality and aesthetics. Its ability to integrate with the local context while addressing the needs of the community showcases a nuanced understanding of modern architectural practices. The attention to detail in the design and the choice of materials reflects a commitment to quality and sustainability that is increasingly important in today’s built environment.
To fully appreciate the depth of this architectural endeavor, readers are encouraged to explore the project presentation further. Detailed architectural plans, sections, and various design elements provide a rich understanding of the intent behind the design. Each component of the project contributes to a holistic experience that merges beauty, functionality, and sustainability in a compelling narrative of modern architecture. The architectural ideas expressed within this project invite further examination, offering insights into effective design strategies that resonate with the needs of contemporary society.


























