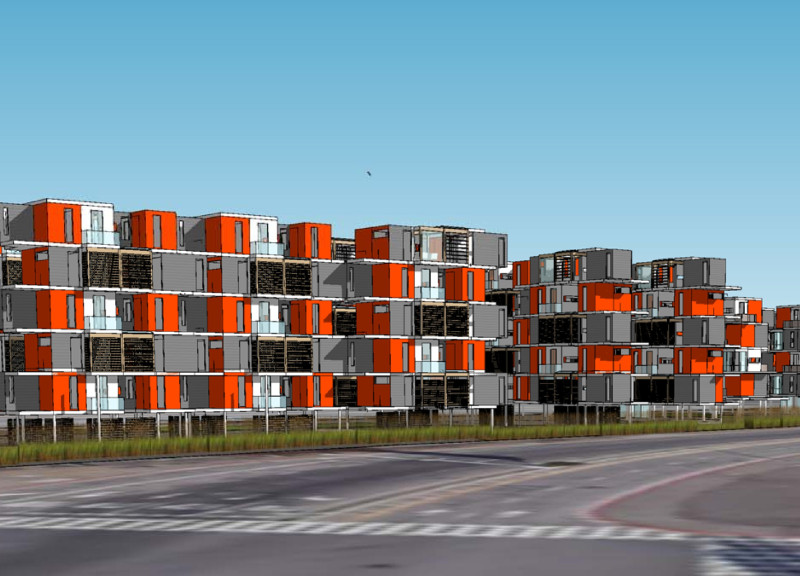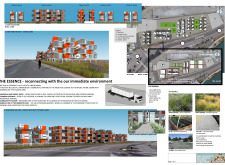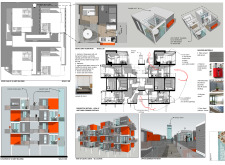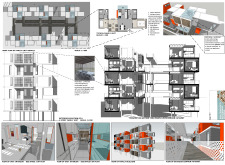5 key facts about this project
At its core, the project represents a commitment to community engagement, sustainability, and innovative design. Functionally, the building is designed to host a range of activities, from public gatherings and exhibitions to educational programs and recreational opportunities. The design emphasizes versatility, ensuring that spaces can be adapted and transformed to meet the evolving needs of the community. This adaptability enhances the project’s relevance and longevity while promoting a cohesive community atmosphere.
In terms of materials, the project employs an assortment that highlights both durability and aesthetic appeal. By integrating elements such as reinforced concrete, wood accents, and large glass façades, the architecture achieves a balance of solidity and transparency. The choice of materials not only serves structural requirements but also contributes to energy efficiency, as the design incorporates natural light to illuminate interiors, reducing reliance on artificial lighting. Furthermore, the use of locally sourced materials emphasizes a commitment to sustainability and supports the local economy.
Unique design strategies are evident throughout the project. The layout promotes an open and inviting environment, with communal spaces intentionally placed to encourage interaction among visitors. The inclusion of green areas and outdoor spaces is thoughtfully integrated, providing opportunities for relaxation and social engagement. Landscaped terraces and strategically positioned windows create a seamless transition between indoor and outdoor environments, enhancing the overall experience for users.
The building's façade is particularly noteworthy, with its dynamic form that responds to the site while adhering to architectural principles. The thoughtful incorporation of overhangs and shading elements minimizes heat gain and maximizes natural ventilation, thus contributing to the building’s energy efficiency. The architectural design also reflects an understanding of the local climate, with features such as rainwater harvesting systems and green roofs further supporting a sustainable approach.
Architectural details, such as the choice of finishes and the attention to detail in junctions and connections, enhance the project’s quality and execution. The design thoughtfully considers user experience, with accessible pathways and clear wayfinding that promote ease of navigation throughout the various spaces within the building.
This architectural project stands out through its emphasis on community and sustainability while providing a functional space adaptable to diverse activities. It invites users to explore an environment designed for social interaction, creativity, and learning. As visitors interact with the space, they are encouraged to reflect on the thoughtful design choices that make this project a significant addition to the urban landscape.
For deeper insights into the various aspects of this architectural endeavor, readers are invited to explore the project presentation, which includes detailed architectural plans, sections, and design concepts that elucidate the innovative ideas and meticulous execution behind this thoughtful design. Engaging with these materials will provide a more comprehensive understanding of how this architecture embodies its vision and responds to the community it serves.

























