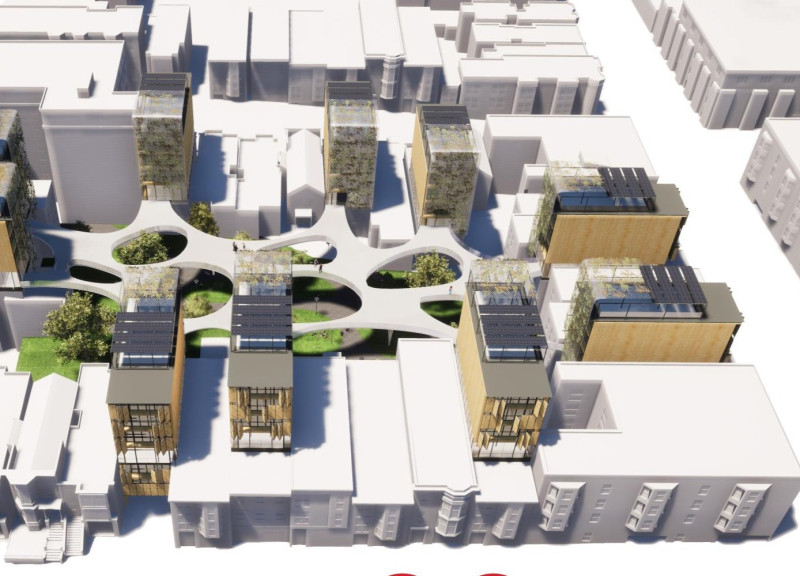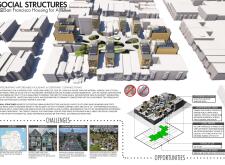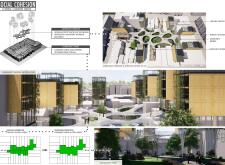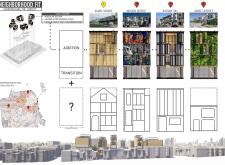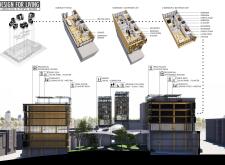5 key facts about this project
At its core, this architectural endeavor serves multiple functions. It provides housing options that cater to diverse family needs, from single individuals to larger families, ensuring that a wide range of residents can find a suitable place to live. However, the project goes beyond mere shelter; it is designed to foster connections among residents, encouraging social interaction and collaboration. The integration of communal spaces, such as parks and gathering areas, facilitates opportunities for engagement, transforming the living environment into a vibrant community.
The design features several important elements that contribute to its overall effectiveness. One of the most notable aspects is the spatial configuration, which promotes openness and accessibility. The layout includes a series of interconnected green spaces that act as both recreational areas and social hubs for residents. By prioritizing outdoor areas, the design encourages interaction and offers a unique sense of place within the urban landscape.
The architectural approach emphasizes sustainability through the use of materials such as wood composites for structural components and glass to maximize natural light. The choice of these materials not only aligns with modern design principles but also supports energy efficiency. Living walls and planters incorporated into the design exemplify a commitment to green infrastructure, enhancing biodiversity in the city and improving air quality for all inhabitants.
In terms of unique design approaches, this project employs modular construction techniques that allow for flexibility in living arrangements and adaptability over time. This method not only expedites the construction process but also provides opportunities for reconfiguration as community needs evolve. Furthermore, the use of a community bridge—an architectural feature that connects different living quarters—serves to break down barriers among residents, promoting a sense of belonging and collective identity.
The design also responds to the realities of urban living by including multifamily units that are affordable and efficient. Attention has been given to the acoustics and spatial arrangement to ensure privacy while still maintaining a communal atmosphere. Additionally, the project engages with local architectural traditions, carefully considering scale and materials to fit within the existing context of San Francisco’s neighborhoods.
This architectural venture is an important step towards addressing economic segregation, offering a model for future developments in urban areas facing similar challenges. By creating an environment that encourages community engagement and higher quality of life for its residents, this project exemplifies purposeful architecture that is acutely aware of its social impacts.
For those interested in delving deeper into the architectural plans, sections, and designs of this project, it is highly encouraged to explore the detailed presentation to gain a more comprehensive understanding of its innovative ideas and practical applications. This analysis merely scratches the surface of what the project represents and how it aims to contribute to a more sustainable and inclusive urban landscape in San Francisco.


