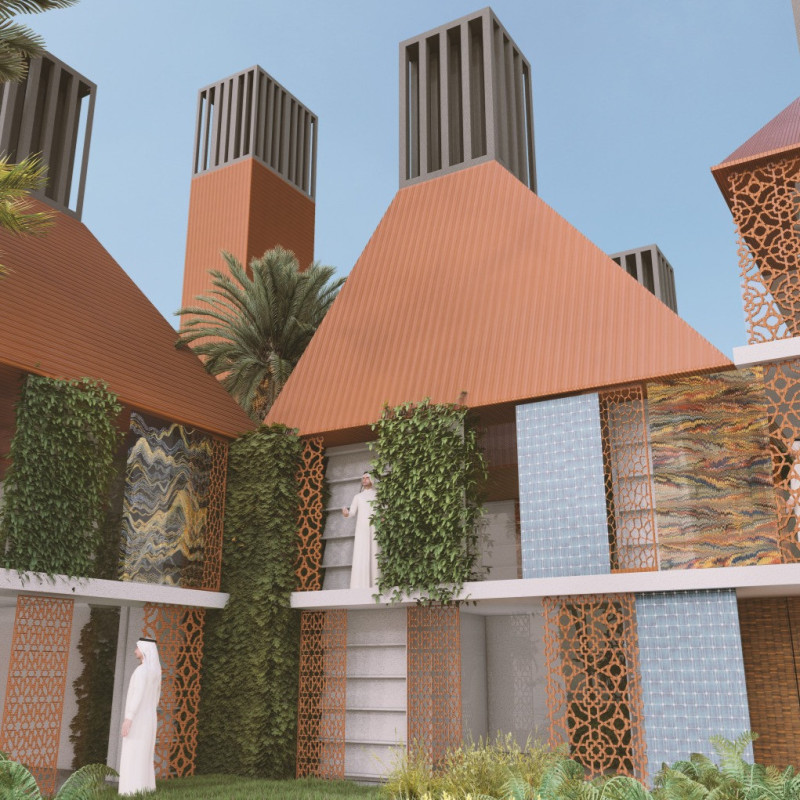5 key facts about this project
At its core, the project represents an integration of form and function, emphasizing the importance of human interaction within spaces. The building is designed with open and flexible layouts that encourage collaboration and socialization among its occupants. This focus on community-oriented design is a defining characteristic, illustrating the architect's commitment to enhancing social harmony through thoughtful architecture.
The exterior of the structure features a carefully crafted facade that utilizes a combination of materials to create visual interest while maintaining a cohesive aesthetic. The use of natural materials such as sustainably sourced wood and treated stone not only adds a tactile quality to the building but also ensures durability and minimal environmental impact. Large windows punctuate the facade, providing ample natural light and connecting the interior spaces to the exterior landscape. The strategic placement of these openings allows for breathtaking views and fosters a sense of openness that is vital in contemporary architectural designs.
As one moves into the interior, the layout is characterized by a seamless flow between distinct areas. Each space has been meticulously designed to fulfill specific functions while encouraging adaptability. For instance, areas designated for public gatherings are purposefully positioned to promote accessibility and facilitate interaction among visitors. The thoughtful arrangement of furniture and fixtures further enhances the usability of these spaces, effectively catering to various activities.
Unique design approaches are evident throughout the project. The integration of sustainable design practices, such as passive heating and cooling systems, not only reduces the building’s carbon footprint but also showcases an ethical commitment to environmental stewardship. The architect has also incorporated green roofs and vertical gardens that not only serve an aesthetic purpose but also contribute to biodiversity and environmental resilience. These elements highlight the importance of integrating nature into architectural design, creating a more harmonious relationship between the built environment and the natural world.
The attention to detail in the material selection and architectural finishes is noteworthy. Each material has been chosen not only for its performance attributes but for its ability to create a warm and inviting atmosphere. Textured walls and varied surface treatments contribute to a rich sensory experience, making the space engaging and inviting. This thoughtful curation of materials exemplifies the project’s dedication to quality and craftsmanship, ensuring that it withstands the test of time both in form and function.
In essence, the project is a testament to the possibilities inherent in contemporary architecture. It emphasizes the significance of community, sustainability, and adaptability while fostering an environment that is both functional and aesthetically pleasing. The design reflects a comprehensive understanding of the role that architecture plays in shaping human experiences and social interactions.
For those interested in exploring this architectural endeavor further, the project presentation offers in-depth insights into architectural plans, architectural sections, and a variety of architectural designs and ideas. Each aspect provides a deeper understanding of the design philosophy and the meticulous thought process behind this compelling project. Engaging with these elements will shed light on the nuances that make this architectural work noteworthy, inspiring further reflection on the potential of thoughtful design within our communities.


























