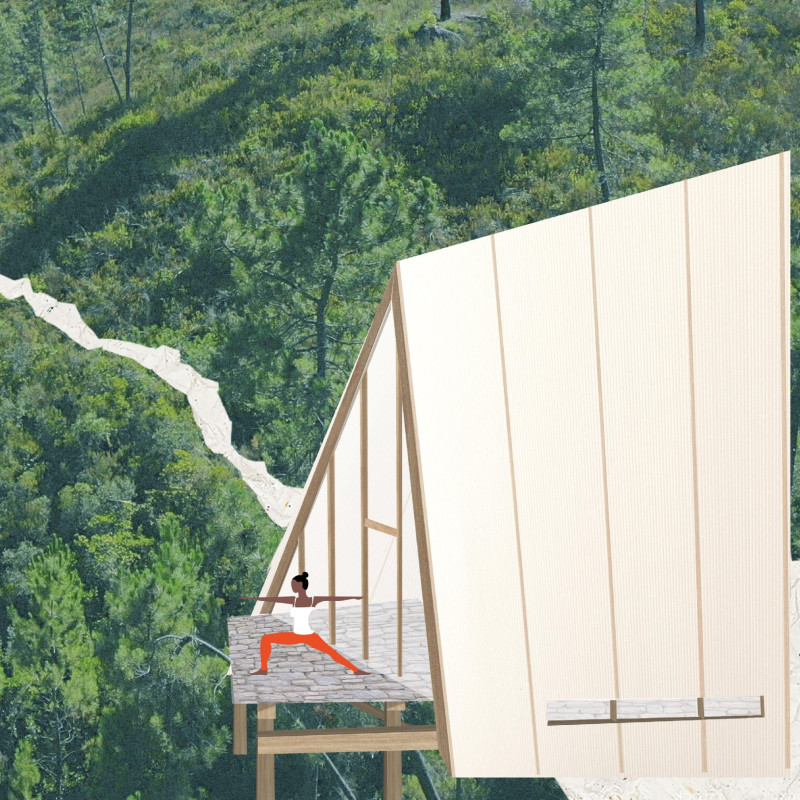5 key facts about this project
The design of the project is rooted in the idea of creating spaces that foster community interaction while providing private refuge. This duality is reflected in its layout, which strategically positions communal areas—such as shared gardens, terraces, or common rooms—in proximity to more intimate spaces. The architectural concept emphasizes transparency and openness, allowing natural light to permeate the interiors, creating a warm and inviting atmosphere. Large windows and open floor plans encourage a sense of connectivity between different spaces while fostering an interaction with the exterior landscape.
In terms of materiality, the project employs a selection of durable yet sustainable materials, emphasizing the architects' commitment to environmental responsibility. The combination of concrete, glass, and timber is prevalent throughout the design, showcasing a balanced approach that respects both structural integrity and aesthetic warmth. The concrete provides a robust framework while ensuring longevity, while the glass elements facilitate an unobstructed visual connection to the outdoor environment. Additionally, the use of timber accents adds a tactile dimension and highlights a commitment to sustainable sourcing.
Unique design approaches are evident in the integration of green technologies and practices within the project. Features such as rainwater harvesting systems, green roofs, and energy-efficient heating and cooling solutions reflect a holistic understanding of modern architectural challenges. These elements not only contribute to the sustainability of the building but also enhance the overall user experience by creating a healthier living environment.
The architectural plans reveal thoughtful attention to detail, with careful consideration of circulation patterns, accessibility, and spatial relationships. By prioritizing ease of movement and intuitive design, the project accommodates individuals of all backgrounds and abilities. The architectural sections further highlight how the vertical organization allows for varied ceiling heights and the potential for dynamic spatial experiences within the confines of the building.
Moreover, the project’s exterior design stands out as an expression of its context. The interplay between solid and void, coupled with carefully curated landscaping, creates a seamless transition from the interior to the exterior. This interaction with nature is not merely aesthetic; it reinforces the overall mission of the project to cultivate a sense of place that resonates with its occupants and the wider community.
Overall, this architectural project embodies a commitment to thoughtful design, sustainability, and user-oriented functionality. It serves as an exemplar of how contemporary architecture can respond to the complexities of modern living while remaining rooted in its geographical environment. Interested readers are encouraged to explore the architectural plans, sections, and designs in detail to gain a comprehensive understanding of the innovative ideas that shape this project.






















