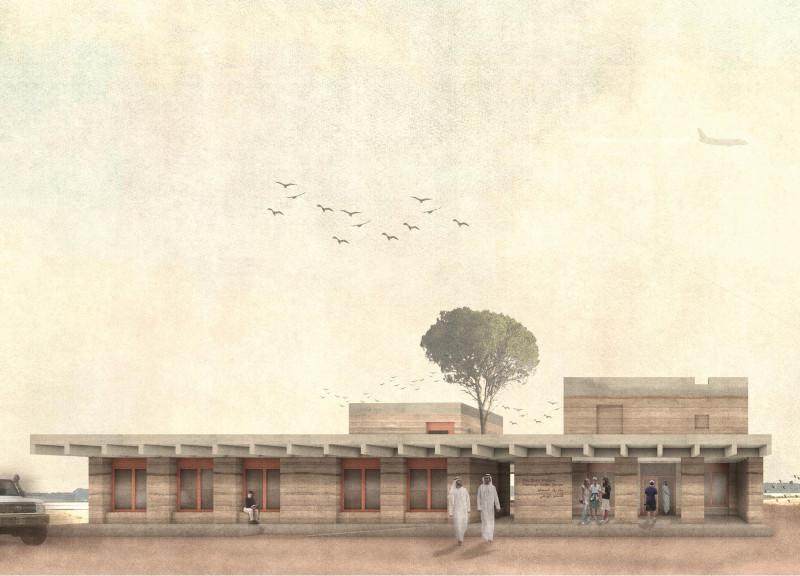5 key facts about this project
At its core, the project serves multiple functions, from serving as a community hub to providing essential services that promote interaction and cohesion. The layout reflects a deep understanding of movement and flow, with clearly defined pathways that encourage both public and private encounters. Each element within the design is strategically placed to facilitate accessibility and enhance user experience, ensuring that the space is welcoming to all.
The facade of the building is one of its most defining features, showcasing a blend of natural materials such as timber and stone, which resonate with the surrounding landscape. The large, strategically placed windows not only provide ample daylight but also create a visual connection between the interior spaces and the outdoors. This aspect of design is particularly significant, as it encourages occupants to engage with the natural environment, fostering a sense of well-being and community belonging. Additionally, the incorporation of vegetation on terraces and balconies contributes to biodiversity, offering ecological benefits as well as enhancing the visual appeal of the building.
The interior spaces are designed with user comfort in mind. Open-plan areas allow for flexible use, accommodating a range of activities from collaborative work to informal gatherings. Thoughtful details like acoustic panels and natural finishes contribute to a soothing atmosphere, while adaptive furniture solutions ensure that the space can evolve with the needs of its users. This adaptability is a testament to innovative design thinking, emphasizing functionality without compromising aesthetics.
Sustainability is another cornerstone of the project. The architects have employed energy-efficient systems and eco-friendly materials to minimize the environmental footprint. Passive design strategies, such as optimized window placement and natural ventilation, further reduce reliance on mechanical heating and cooling. By considering these elements, the design not only meets current environmental standards but also anticipates future challenges.
Unique design approaches further enhance the character of the project. The use of modular construction techniques allows for a streamlined building process, reducing waste and construction time. This method aligns with contemporary trends in architecture where efficiency is key. Furthermore, the project incorporates smart technologies that optimize energy use, demonstrating a commitment to integrating the latest advancements in design and construction.
The overall composition of the project reflects a harmonious balance between structure and environment, encouraging occupants to experience their surroundings in new ways. With its focus on community connectivity, sustainability, and innovative design practices, the project stands as a model for future developments.
For those interested in delving deeper into this architectural endeavor, exploring architectural plans, architectural sections, and the innovative architectural designs will provide a more comprehensive understanding of its nuances and inspirations. Engage with the project presentation to appreciate the intricate ideas that shape this remarkable undertaking.


























