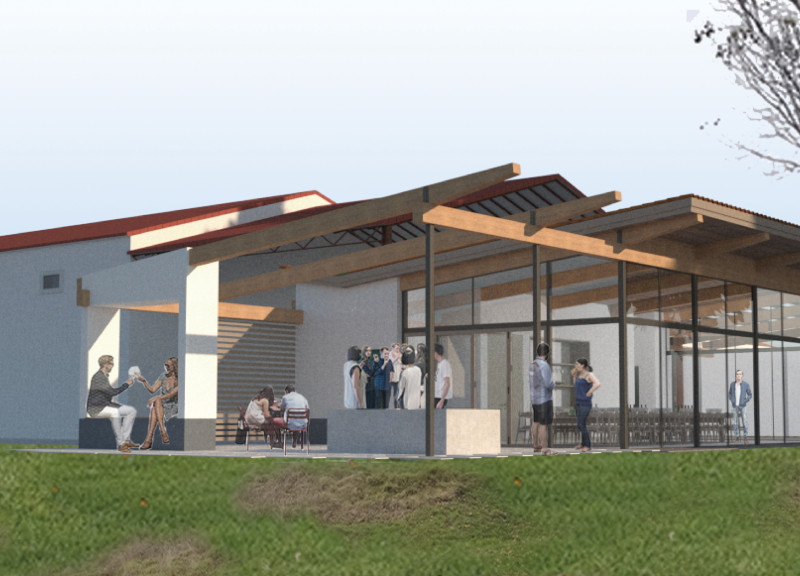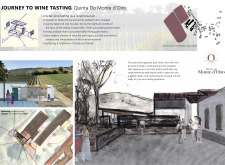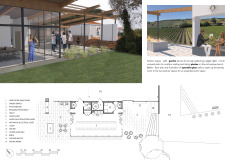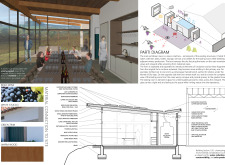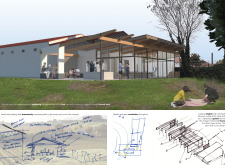5 key facts about this project
At its core, this project represents a seamless integration of built form with the surrounding landscape, reflecting a commitment to sustainable design practices. It utilizes an array of materials including reinforced concrete, tempered glass, and sustainable timber, each chosen not just for aesthetic appeal but also for their functional benefits and environmental impact. The concrete elements provide structural integrity and durability, while the glass facades invite natural light into the interiors, fostering a connection between the occupants and their environment. Sustainable timber adds warmth and texture, creating a welcoming atmosphere within the space.
Functional clarity is a hallmark of this design, which is meticulously organized to facilitate a flow that enhances user experience. Spaces are strategically placed to ensure that they serve their specific purposes effectively, whether for collaboration, leisure, or public engagement. The layout allows for an easy transition between different areas of the building, encouraging interaction among users while maintaining distinct zones that cater to various activities. This approach ensures that the architecture is not merely a backdrop but a fundamental part of the experience it offers.
Unique design strategies have been employed throughout the project, setting it apart from typical architectural solutions. Noteworthy is the emphasis on biophilic design, which integrates elements of nature into the urban fabric. Green walls, rooftop gardens, and strategically placed windows are deployed to enhance air quality and provide visual relief, underscoring the relationship between nature and the built environment. This integration not only enhances the aesthetic appeal but also promotes well-being among occupants, illustrating how architecture can contribute to a healthier lifestyle.
The project also actively engages with the community, reflecting a principle of inclusivity in its design. Public spaces are seamlessly woven into its fabric, encouraging local residents to connect with the building and one another. These areas are designed to host events, art displays, and social gatherings, further reinforcing the building's role as a communal hub. By prioritizing accessibility and inviting interaction, the architecture transcends its physical boundaries, creating pathways for relationships between users and the environment.
A focus on innovation is evident in several technologies incorporated into the project. Energy-efficient systems, such as advanced HVAC solutions and solar panels, not only reduce the building's carbon footprint but also align with a broader vision of sustainability. Attention has also been given to the building's performance, with careful consideration of thermal mass, natural ventilation strategies, and smart technology integration, all working in concert to enhance energy efficiency and operational effectiveness.
In an era where architectural identity can often become blurred, this project stands as a testament to the values of responsible design. Its emphasis on sustainability, user-centric spaces, and community integration showcases a holistic approach that truly respects its context. Every detail, from material choice to spatial organization, has been meticulously thought out to create an environment that is functional, attractive, and in harmony with the natural surroundings.
For those interested in delving deeper into the specific features and ingenuity embedded within this project, exploring the architectural plans, architectural sections, and overall architectural designs will reveal how these elements harmonize to achieve the desired outcomes. Engaging with these resources will provide valuable insights into the architectural ideas that underpin this significant contribution to modern architecture.


