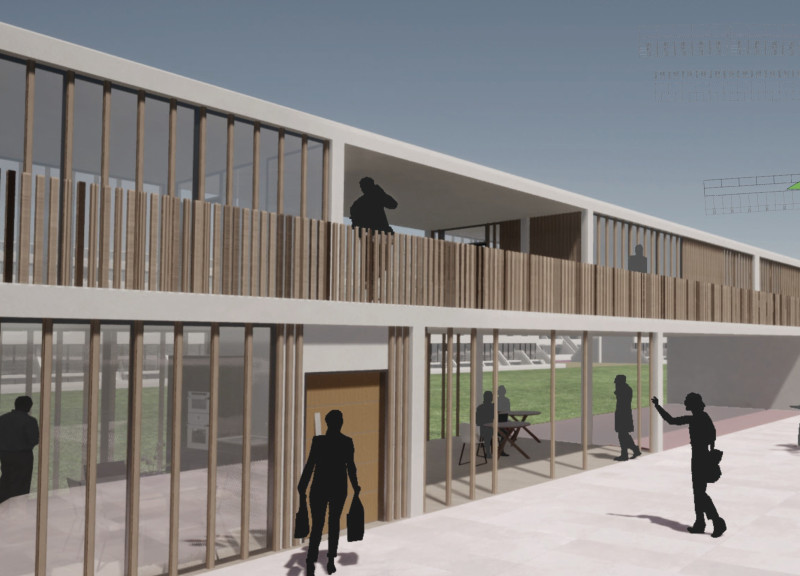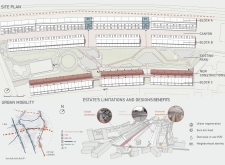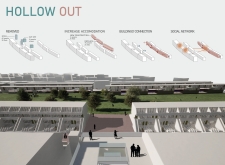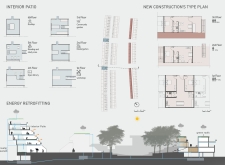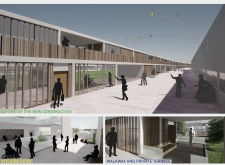5 key facts about this project
The layout of the project emphasizes clarity and openness, with a carefully planned spatial arrangement that encourages flow and interaction among different areas. Key components include ample circulation spaces, which are designed to facilitate movement while also fostering social interactions. The organization of these spaces reflects a deep understanding of the user experience, ensuring that accessibility and comfort are prioritized.
Materiality plays a critical role in the overall design language of the project. A selection of materials has been meticulously chosen to reflect both durability and aesthetic integrity. Prominent materials include reinforced concrete, which contributes to the structural resilience of the building, while large glass facades are employed to create a harmonious relationship between the interior and exterior environments. This use of glass not only enhances natural light penetration into the space but also offers occupants expansive views of the surrounding landscape, effectively blurring the boundary between inside and outside.
Further enhancing the architectural narrative, sustainable design approaches have been thoughtfully implemented. Passive design strategies, such as natural ventilation and strategic shading devices, reduce environmental impact and enhance energy efficiency. These elements underscore the project’s commitment to sustainability, aligning with contemporary architectural trends that prioritize ecological sensitivity.
The unique design approaches taken throughout the project are noteworthy. The integration of green spaces within and around the building serves not only to improve aesthetics but also to encourage biodiversity and promote mental well-being among users. These areas provide opportunities for relaxation and recreation, reinforcing the building's role as a community hub. Additionally, the use of modular elements allows for future adaptability, ensuring that the design remains relevant as the needs of the community evolve.
This architectural endeavor transcends mere functionality; it embodies a progressive vision that seeks to enhance the quality of life for its users. The combination of aesthetic considerations, material selection, and sustainable practices creates a rich tapestry that reflects a thoughtful dialogue between the building and its context. Visitors and potential users are invited to explore the architectural plans, architectural sections, and architectural designs available for review, which provide extensive insights into the project’s thoughtful execution and intricate design ideas. Engaging with these materials offers a deeper appreciation of the architect's vision and the implications of design choices in shaping contemporary architecture.


