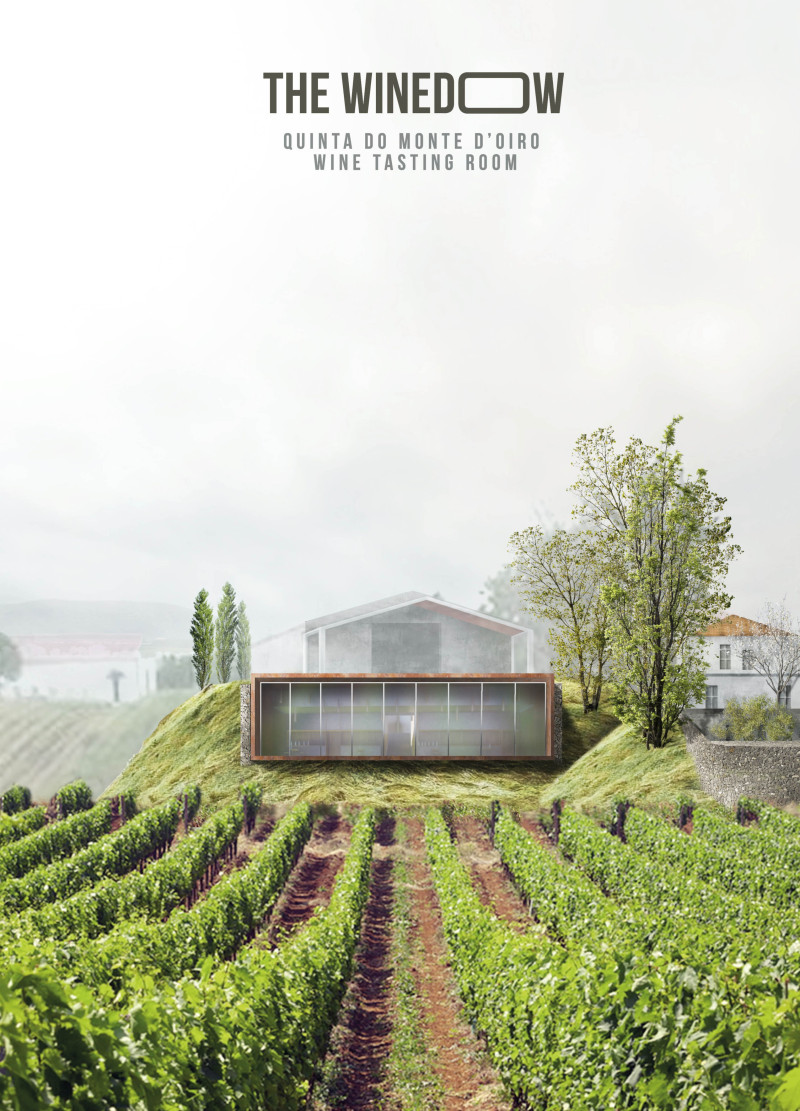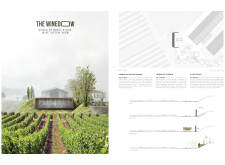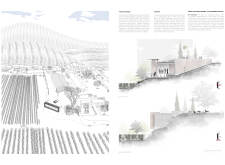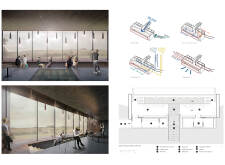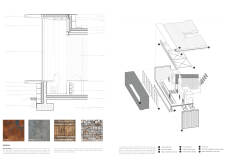5 key facts about this project
At the core of the project is its layout, which prioritizes accessibility and ease of movement. The design carefully segments different functional areas to ensure that each space can serve its purpose efficiently while allowing for seamless transitions between them. Key components include flexible multipurpose rooms, open common areas filled with natural light, and dedicated zones for both quiet reflection and dynamic interaction. The arrangement encourages both social activities and individual pursuits, catering to a diverse range of community needs.
Materiality plays a crucial role in this architectural endeavor. The project prominently features locally sourced materials that not only reduce environmental impact but also foster a sense of place. A combination of sustainable wood, tempered glass, and recycled metals creates a warm yet modern aesthetic. The wooden elements provide a tactile warmth, contributing to a welcoming atmosphere, while the glass contributes to transparency and connection with the outdoors, blurring the line between the interior and exterior spaces. This attentiveness to material selection demonstrates a commitment to sustainable design practices, affirming the project's respect for ecological considerations.
Unique design approaches are evident throughout the project. The integration of green roofs and living walls numbers among the innovative features. These elements not only enhance the building’s visual appeal but also contribute to energy efficiency and biodiversity. The incorporation of natural ventilation strategies reduces reliance on mechanical systems, further emphasizing the project’s sustainability goals. Additionally, the careful orientation of the building maximizes sunlight exposure during the winter months while minimizing heat gain in the summer, illustrating a sophisticated understanding of climate-responsive design principles.
The project also embraces technology, providing numerous smart features that improve user experience. From integrated lighting systems that adapt to natural light levels to advanced energy management systems, the architectural design incorporates innovative solutions that align with contemporary expectations for functionality and efficiency. This forward-thinking aspect of the project highlights a commitment to adaptability in a rapidly changing building environment.
Furthermore, attention has been paid to the site's landscaping, which incorporates native plants to promote local biodiversity and reduce water use. Pathways meander through gardens, creating a serene atmosphere, while outdoor seating areas provide spaces for gathering and relaxation. The landscape design is carefully integrated with the building, creating a cohesive experience that encourages users to interact with both the natural and built environments.
In conclusion, the architectural project stands as a testament to thoughtful design that champions sustainability, community interaction, and innovation. The careful consideration of materials, the intelligent organization of space, and the unique integration of green technologies work together to create an environment that is both functional and inviting. For those interested in exploring the architectural plans, designs, and inventive ideas that shaped this project, engaging with the project presentation will provide essential insights into its development and execution. Delving into the architectural sections will further elucidate the foundational concepts that drive this exemplary work of architecture.


