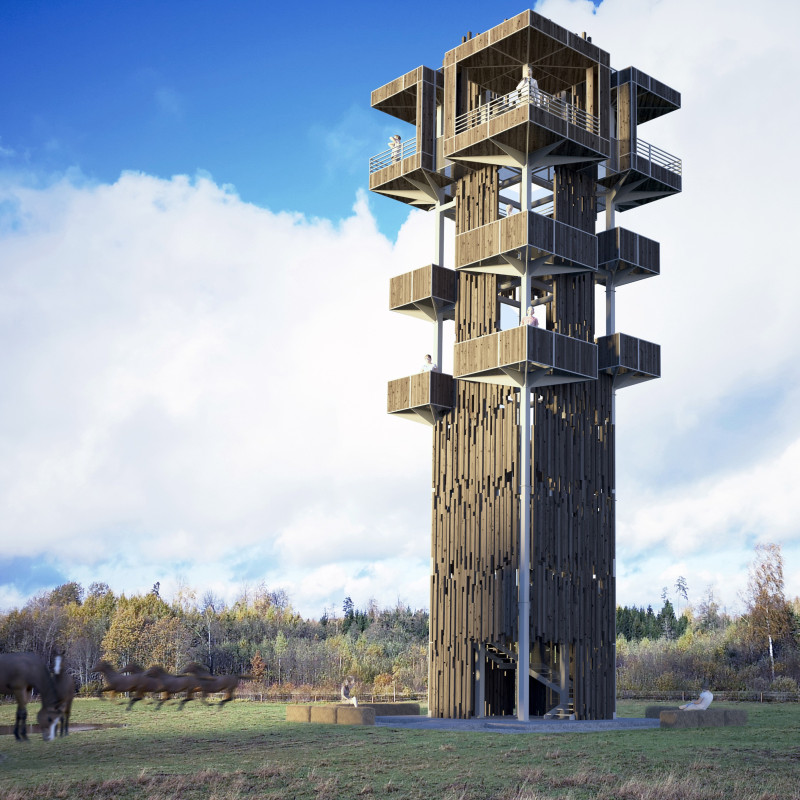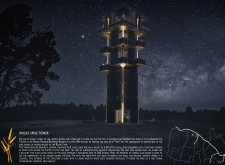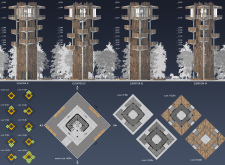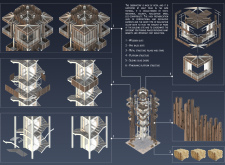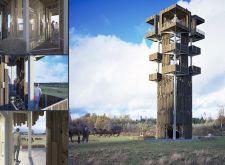5 key facts about this project
At its core, this architecture project embodies the principles of urban living, focusing on the delicate balance between residential, commercial, and communal spaces. By doing so, it emphasizes the importance of connectivity and interaction within an urban environment, which is essential for fostering a sense of community. The design prioritizes inclusivity, ensuring that both indoor and outdoor spaces cater to diverse groups, thus enhancing the overall functionality of the site.
The overall massing of the structure is a critical aspect of the design. Composed of staggered blocks that differ in height, the building creates a dynamic skyline while responding to the surrounding landscape. This fragmentation prevents the structure from appearing monolithic, instead fostering a sense of human scale that invites engagement. The undulating rooflines resonate with the natural topography of the region, which is an intentional nod to the local environment and demonstrates the architects' sensitivity to context.
The façade treatment is another vital component of this project. Utilizing a combination of glass and sustainable timber cladding, the design achieves a blend of transparency and warmth. Floor-to-ceiling windows not only allow for ample natural light but also foster a strong connection between the interior and the exterior. The careful placement of operable elements, such as louvers and overhangs, provides essential shading and reduces energy consumption, aligning with the project’s sustainability objectives.
Outdoor spaces play a significant role in enhancing the architectural design. A rooftop garden serves as a green oasis, featuring native plant species that contribute to biodiversity and offer residents a retreat from urban life. Ground-level public plazas are thoughtfully designed to encourage social interactions, providing ample seating, art installations, and water features that create engaging focal points for the community. This emphasis on outdoor amenities reflects a modern understanding of urban living, where access to green spaces is increasingly recognized as crucial for enhancing quality of life.
In terms of materiality, the project employs a carefully curated selection of materials that resonate with both functionality and aesthetics. Reinforced concrete serves as the backbone for structural support, enabling the flexibility needed for innovative architectural forms. Steel elements are integrated seamlessly to enhance both structural integrity and design expression. The use of high-performance glazing and sustainable timber, particularly cedar, creates a warm and inviting atmosphere while ensuring the building meets modern energy efficiency standards. Additional elements, such as permeable paving stones and recycled aggregates in landscape design, further underscore the project’s commitment to sustainability, illustrating a comprehensive approach to environmental considerations.
Unique design approaches in this architectural project include the innovative use of smart building technologies, which enhance the overall efficiency of the space. By incorporating sensor-based systems and automated controls, the project embraces modern solutions that optimize energy consumption and improve the comfort of its occupants. This not only aligns with the general trend towards greener building practices but also demonstrates an awareness of future urban challenges.
Ultimately, this architectural design project in downtown Portland represents a modern interpretation of mixed-use urban development, focusing on fostering community, sustainability, and connectivity. Its design elements come together to create an effective blend of functionality and environmental consciousness, presenting an approachable model for contemporary architecture. Readers interested in gaining deeper insights into this project are encouraged to explore the architectural plans, sections, and designs, which further illustrate the innovative ideas that define this unique undertaking.


