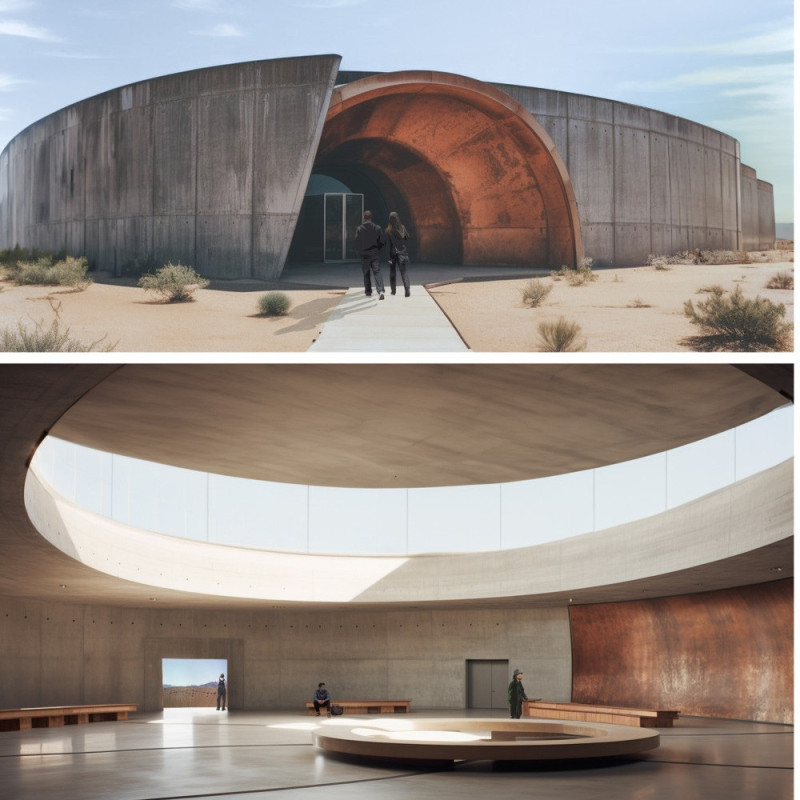5 key facts about this project
The design embodies the concept of an open, flowing layout that promotes collaboration and interaction among its occupants. This is crucial in a setting that seeks to foster a sense of community. The building’s exterior is characterized by a combination of glass and local stone, which not only anchors the project within its geographical context but also promotes energy efficiency through natural lighting. The use of large glass facades allows daylight to penetrate deep into the interior spaces, creating a warm and inviting atmosphere while reducing the need for artificial lighting during daytime hours.
Key elements of the project include multifunctional spaces designed for adaptability. The interiors are organized around a central atrium, which serves as a communal meeting place and enhances air circulation throughout the building. This space is surrounded by flexible workspaces, meeting rooms, and areas designated for social interaction, all contributing to a dynamic environment suitable for a variety of activities.
Sustainability is a central theme of the project. The design integrates green roofs and vertical gardens that not only offer aesthetic beauty but also improve insulation and reduce urban heat. Rainwater harvesting systems are strategically incorporated into the architecture, emphasizing the project's commitment to environmental stewardship. The choice of materials aligns with this ethos, utilizing recycled and locally sourced components that further minimize its ecological footprint.
In considering the architectural details, the project showcases a considered approach to craftsmanship. The intersection of various materials creates textural richness, while maintaining a coherent visual language. Wooden accents within the interior spaces are complemented by polished concrete floors, balancing warmth and modernity. Such materials not only enhance the beauty of the architecture but also contribute to acoustic comfort within busy communal areas.
Unique design approaches are evident in the way the architecture interacts with its environment. The project responds to local climatic conditions, featuring overhangs and shading devices that mitigate solar gain while maintaining natural ventilation. This sensitivity to the surroundings reflects an intention to harmonize with nature rather than impose upon it, a principle increasingly valued in contemporary architectural discourse.
Throughout the project, careful attention to detail reinforces its overall identity. Lighting elements are integrated into architectural features, serving both functional and decorative purposes. The strategic placement of windows and openings encourages a visual connection between indoor and outdoor spaces, allowing users to engage with the landscape beyond the building's walls.
As a final reflection on the architectural ideas presented in this project, it is clear that a holistic approach has been employed, ensuring that each aspect serves multiple functions while remaining aesthetically pleasing. With its emphasis on sustainability, community, and innovation, this project stands as a testament to thoughtful architectural design. Readers are invited to delve deeper into the architectural plans, sections, and designs presented, gaining further insights into the complete vision of this unique architectural endeavor. Exploration of this project’s presentation will provide a comprehensive understanding of the underlying principles and ideas that drive its design.























