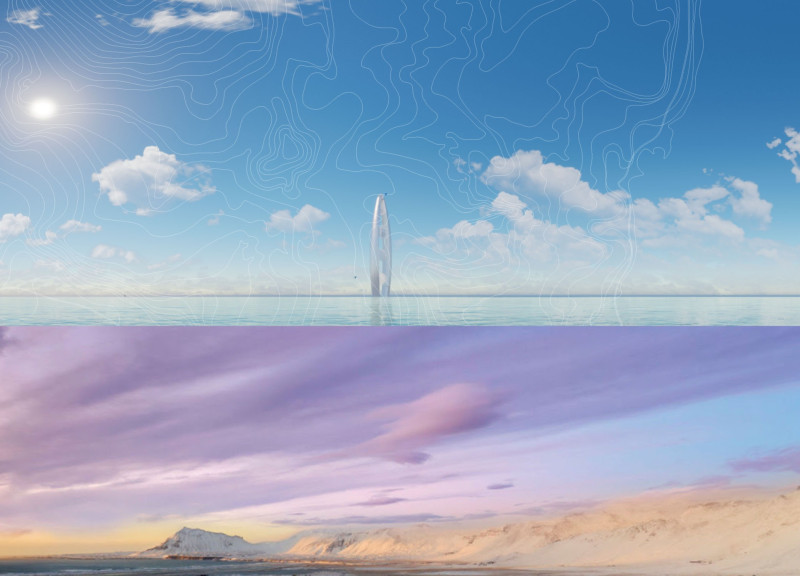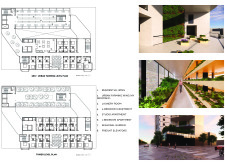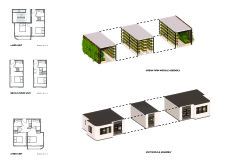5 key facts about this project
One of the defining aspects of the design is its emphasis on sustainability. The project incorporates various environmental considerations, which are evident in the choice of materials and systems employed. Utilizing a mix of renewable and locally sourced materials, the architecture not only respects the natural environment but also contributes to energy efficiency. The structure makes significant use of large windows and strategically placed openings to maximize natural light, reducing reliance on artificial lighting. This approach enhances the comfort of occupants while showcasing a commitment to eco-friendly practices.
The building's exterior is characterized by a harmonious blend of textures that reflect both contemporary aesthetics and the natural landscape. The use of natural materials such as wood and stone connects the structure to its surroundings, fostering a sense of unity with the environment. Additionally, the facade incorporates elements of transparency and reflection, which contribute to the building's integration within its context. The careful consideration of the building's profile and silhouette creates a dynamic interplay with the landscape, while also responding to climatic conditions through careful shading and orientation.
Internally, the design prioritizes functionality and user experience. The organization of spaces allows for a natural flow from public to private areas, making it suitable for various activities. Communal areas are designed to facilitate collaboration and social interaction, while private spaces provide tranquility and focus. The interiors are enhanced by a palette of warm, inviting colors and textures that create a welcoming ambiance. The thoughtful arrangement of furniture and fixtures complements the architecture, ensuring that each space serves its purpose effectively.
Unique design approaches are evident throughout the project. One noteworthy aspect is the incorporation of biophilic design principles, which are integrated into both the architectural layout and landscaping. By bringing elements of nature inside the building, such as green walls and indoor gardens, the design enhances well-being and connects users to the natural environment. Moreover, the architecture employs innovative technologies for climate control, such as natural ventilation systems that optimize air flow and improve indoor air quality.
In addressing the community’s needs, the project serves not only as a functional space but also as a cultural landmark. It is designed to host events, workshops, and gatherings, thereby fostering a sense of community and engagement among users. Careful attention has been given to the outdoor areas, which encourage connectivity and provide spaces for relaxation and recreation. This commitment to enhancing communal life underscores the project's role as more than just a building; it is a vital part of the community landscape.
The analysis of this architectural design reveals a project that is both functional and aesthetically appealing, embodying a harmonious relationship with its environment. It showcases innovative approaches to sustainability and user experience, making it a noteworthy example of contemporary architecture. To explore the architectural plans, sections, and designs further, readers are encouraged to delve deeper into the project presentation for a more comprehensive understanding of its architectural ideas and implications.


























