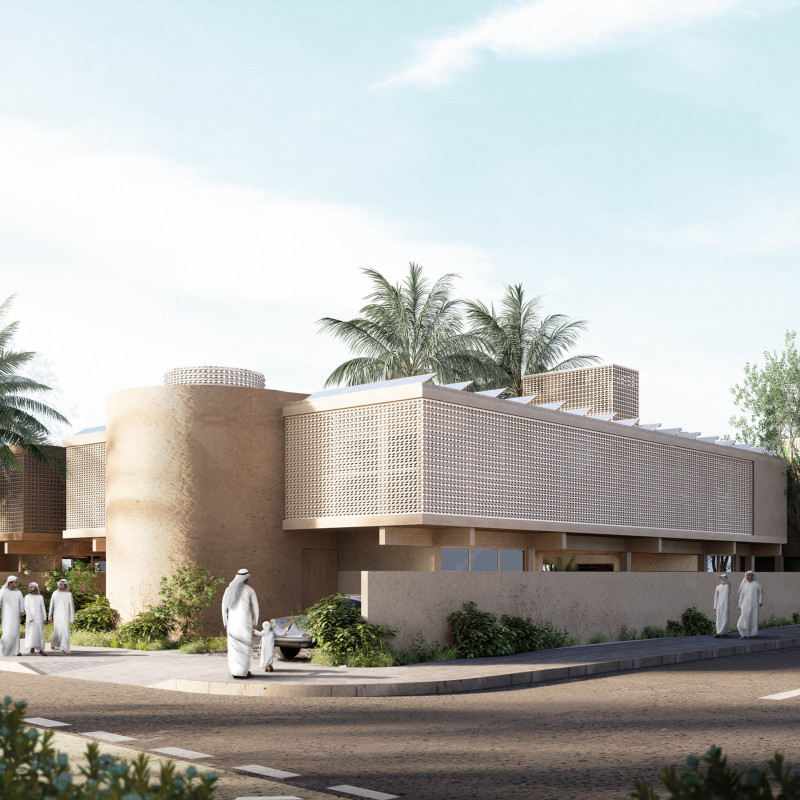5 key facts about this project
## Overview
Al Waha House is located in a climate-sensitive region and is designed to integrate sustainable practices with cultural design elements. This residence reflects a strategic vision that accommodates human needs and environmental considerations through innovative architectural solutions. By incorporating eco-friendly materials and advanced technologies, the house offers a residential model that is both functional and aesthetically aligned with its surroundings.
## Spatial Strategy and Functionality
The architectural layout emphasizes both communal and private spaces. The ground floor consists of expansive social areas, such as a living room, dining area, and kitchens, conducive to family gatherings and social interaction. The first floor is designated for private sleeping quarters, including two smaller bedrooms and a larger master suite, creating clear spatial distinctions between public and private functions. Central to the design is a naturally vegetated atrium, enhancing natural light and ventilation while promoting biodiversity within the home.
## Materiality and Sustainability
The construction of Al Waha House utilizes a selection of sustainable materials that align with its environmental goals. Rammed earth is employed for its thermal mass, providing insulation and requiring low maintenance. Laminated wood frames facilitate flexible interior spaces, while double-glazed thermopane glass maximizes energy efficiency and daylight penetration. Natural stone is incorporated into both landscaping and interior design, contributing to local aesthetics. These material choices are coupled with finishes such as linoleum or bamboo flooring, which further minimize the ecological footprint of the residence.
The sustainability metrics are reinforced by features such as solar panels for energy generation, innovative water filtration systems, and landscape designs that enhance local biodiversity. The interplay of these elements demonstrates a commitment to environmental stewardship and resource efficiency, advancing the house's role as a model for future residential developments.


 Lucas Knust
Lucas Knust 
























