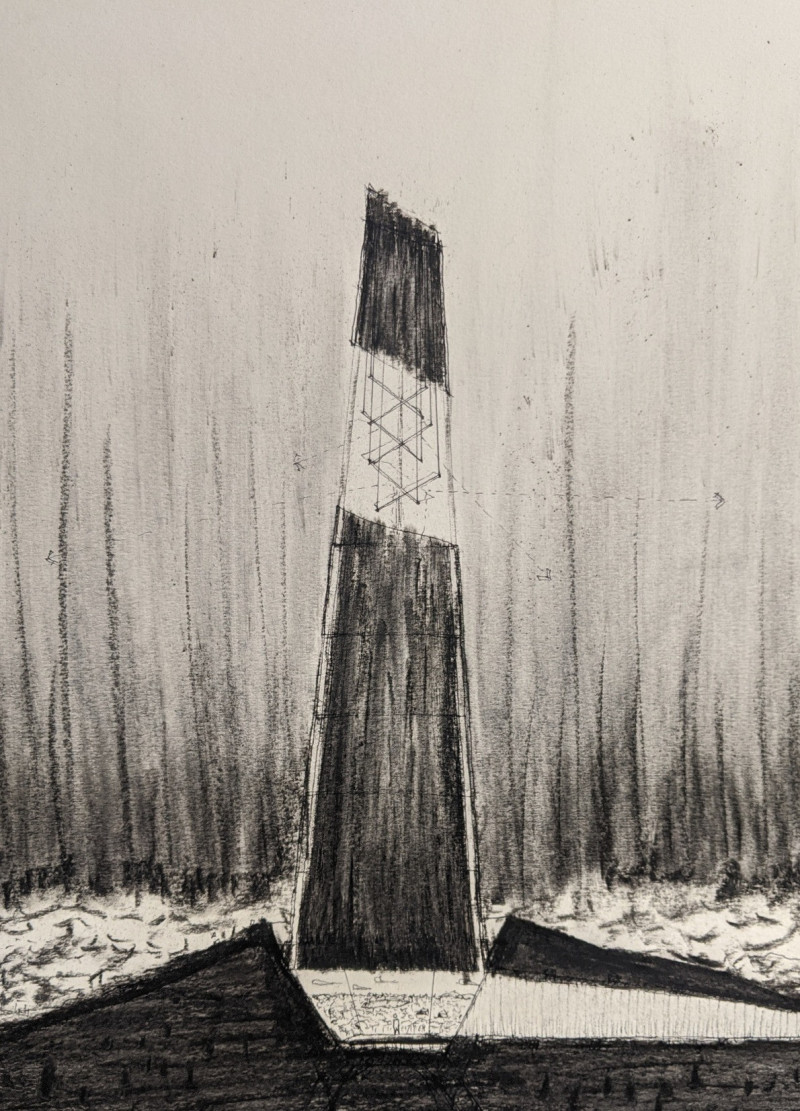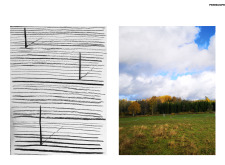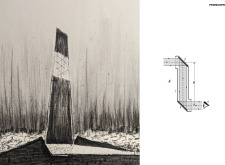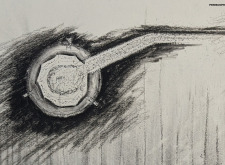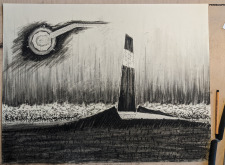5 key facts about this project
The design reflects a commitment to sustainability and a conscious choice of materials, likely incorporating concrete, wood, metal, and glass. These materials are not only chosen for their durability and functional properties but also for their ability to marry the facility with its surroundings. Each material plays a vital role in the overall aesthetic, contributing to a contemporary expression while resonating with the natural world. The concrete might form the core structure, providing stability, while wood could serve to soften the harshness of the concrete surfaces, perhaps used in interiors or as accents throughout the design. Metal may introduce modern touches, while glass facilitates transparency and invites the outdoors in.
The essence of the project lies in how it represents a respectful engagement with the environment. It embodies an architectural philosophy that prioritizes harmony over confrontation. By presenting geometric forms alongside flowing, organic lines, the design not only enhances the site's visual character but also reflects the inherent rhythms of nature. This balance encourages users to appreciate both the functionality and beauty of the space. The architectural plans illustrate a thoughtful distribution of areas, with communal gathering spaces likely positioned centrally to foster social interaction, accompanied by pathways that weave gently through the landscape.
Important details can be discerned from the visual representations of the project. The circular elements evident in several designs suggest spaces intended for collaboration and community engagement, while linear forms could delineate pathways for circulation and exploration. This spatial narrative is crucial in ensuring that visitors can navigate the project intuitively, establishing a sense of belonging within the broader context of the site. The use of natural lighting through strategically placed glass panels enhances the interior ambiance, promoting well-being and connectivity to the outside environment.
One unique aspect of the design is its responsive approach to the surrounding topography. Rather than altering the landscape, the project appears to embrace it, adapting to the contours and elevations that define the area. This relationship suggests a sensitivity to the existing ecosystem, positioning the architecture as a complement to its environment rather than a disruptive force. The design also reflects a forward-thinking approach regarding sustainability, likely incorporating features such as rainwater harvesting or passive heating, though these are implied rather than explicitly outlined in the presented images.
The commitment to creating an environment that fosters connection, be it between individuals or between the built and natural worlds, is a fundamental aspect of this project. The design encourages exploration and interaction, reflecting modern architectural ideas that prioritize user experience. By blending advanced architectural techniques with environmentally conscious principles, this project stands as an exemplar of contemporary architecture that addresses both aesthetic aspirations and functional demands.
For those interested in exploring the nuances of this design further, examining architectural plans, sections, and various architectural designs will yield deeper insights. Each element contributes uniquely to the narrative of the project, ultimately encouraging viewers to consider not only what is built but how it interacts with its surroundings and their lives. Discover the intricate details and thoughtful design approaches in this project presentation to gain a fuller appreciation of its architectural significance.


