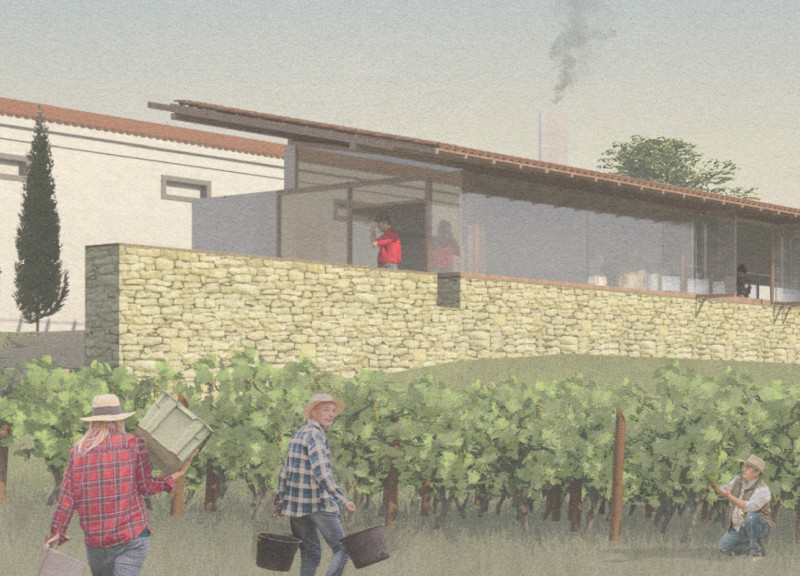5 key facts about this project
At its core, the architecture embodies a synthesis of form and function. The layout has been meticulously crafted to accommodate the needs of its intended users, fostering interaction while providing necessary privacy. This balance is crucial, as the project aims to serve diverse activities, whether it be social gatherings, educational purposes, or recreational uses. The integration of open spaces with distinct zones highlights a respectful response to human needs and behaviors, enabling the architecture to guide individuals through a variety of experiences.
The exterior design features a harmonious blend of materials that reflect the local vernacular while pushing the boundaries of contemporary architectural expression. The facade showcases a carefully curated palette, including elements such as reinforced concrete for structural integrity, large glass panels to invite natural light, and warm timber accents that soften the overall appearance. This combination not only enhances the visual appeal but also responds thoughtfully to climatic conditions, promoting passive solar heating and natural ventilation.
Particular attention has been paid to the surrounding landscape, with outdoor spaces designed to interconnect with the architecture seamlessly. Green roofs and landscaped patios serve as extensions of the interior, inviting users to transition smoothly from indoor to outdoor environments. This strategy not only enriches the aesthetic experience but also underscores a commitment to sustainability, incorporating native plant species that require minimal maintenance and promote biodiversity.
Inside, the design emphasizes spatial fluidity, characterized by generous ceiling heights and strategic openings that allow for light to penetrate deep into the building. Thoughtful placement of windows creates visual connections to the outside, ensuring that users remain linked to their environment even within the interior spaces. The layout prioritizes a clear circulation path, guiding individuals effortlessly while encouraging spontaneous encounters, thus promoting a sense of community.
Another unique aspect of the project lies in its adaptive use of technology. The integration of smart systems for lighting, temperature control, and resource management is seamlessly woven into the architectural narrative. This aspect of the design not only enhances user comfort but also aligns with contemporary priorities regarding energy efficiency and ecological responsibility.
The narrative conveyed through the architectural design is further bolstered by its unique methodologies. The project explores innovative construction techniques, reducing waste and promoting efficiency, without compromising quality or aesthetics. By utilizing local materials and labor, the design supports the regional economy while fostering a sense of pride in the community.
This project stands as a testament to the potential of architecture to foster connection, promote sustainability, and enhance quality of life. Its design principles reflect a careful consideration of both current needs and future possibilities, ensuring a lasting impact on its users and the surrounding community. For a more comprehensive understanding of this architectural endeavor, including detailed architectural plans and sections, readers are encouraged to explore the project's presentation further. Delving into the architectural designs and ideas will provide additional insights into the thoughtful approach that defines this noteworthy project.


























