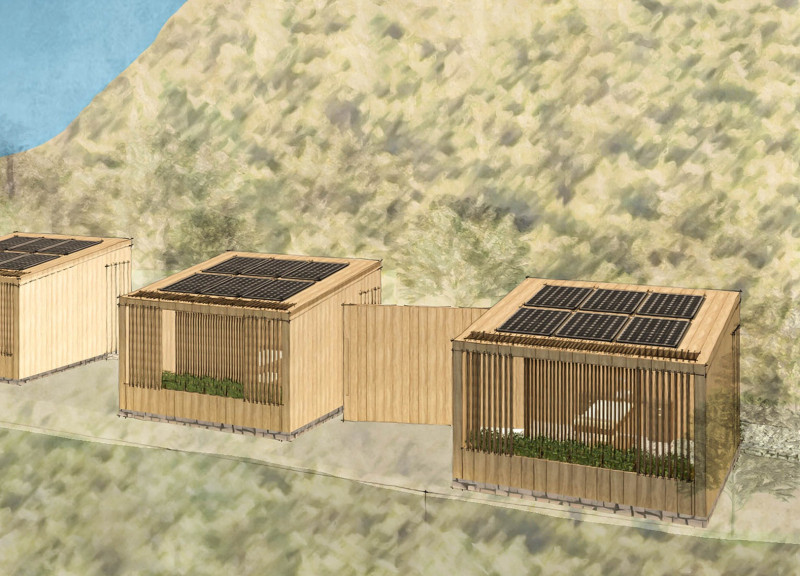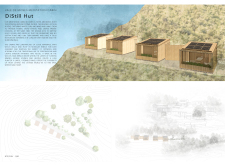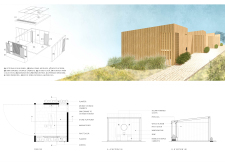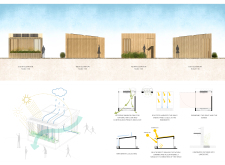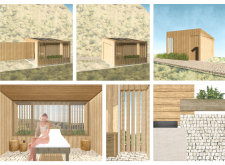5 key facts about this project
In terms of architecture, the DiStill Hut is characterized by its thoughtful integration into the sloped terrain, optimizing both views and natural light for its occupants. The design presents an innovative balance between modern aesthetics and traditional material usage, emphasizing local timber in its construction. This choice not only strengthens the connection to the site but also enhances the environmental footprint of the project by utilizing sustainable resources. The use of timber for walls and screens creates an inviting atmosphere while allowing the structures to blend seamlessly into the landscape.
The architectural plans adequately depict the cabin's layout, showcasing how each space is designed to foster introspection and meditation. The incorporation of operable windows and window fins demonstrates a unique approach to ventilation and light management, allowing users to interact with their environment in a controlled and beneficial manner. Furthermore, the use of stone flooring contributes to the natural aesthetic while providing durability in various weather conditions.
One of the most important aspects of the DiStill Hut is its extensive use of planters integrated within the design. These planters serve not only as visual elements but also as functional components that support sustainability. They collect rainwater, allowing for efficient resource management while enriching the ecosystem surrounding the cabins. The addition of garden planters further encourages users to engage with the external environment, promoting mindfulness through sensory experiences.
Solar panels positioned on the roofs of the huts signify a commitment to renewable energy sources, enhancing the project's sustainability. This architectural feature reinforces the cabins' self-sufficiency—an essential aspect of modern design principles that prioritize minimal ecological impact. The emphasis on these sustainable practices highlights the architect's intention to create spaces that are not just physically comfortable but also environmentally responsible.
Unique design approaches within the DiStill Hut also extend to the overall spatial composition. The modular design allows for flexibility and adaptability, accommodating different user needs and experiences. This versatility is essential in a context where the primary aim is to provide a restorative space for meditation. Each hut is oriented to capture panoramic views, allowing occupants to appreciate the natural beauty surrounding them while offering a sense of privacy and separation from the outside world.
In every detail, from the architectural sections to the materials employed, the DiStill Hut conveys a clear message of environmental stewardship and human connection. The use of natural materials coupled with innovative design solutions results in a holistic habitat that encourages occupants to pause and reflect, embodying the true essence of a meditation retreat.
Readers interested in architecture will find that exploring the architectural designs, plans, and sections of the DiStill Hut can provide deeper insights into how thoughtful design can enhance the user experience while respecting the natural environment. This project invites you to engage with its presentation for a comprehensive understanding of its architectural significance and the rich ideas it represents.


