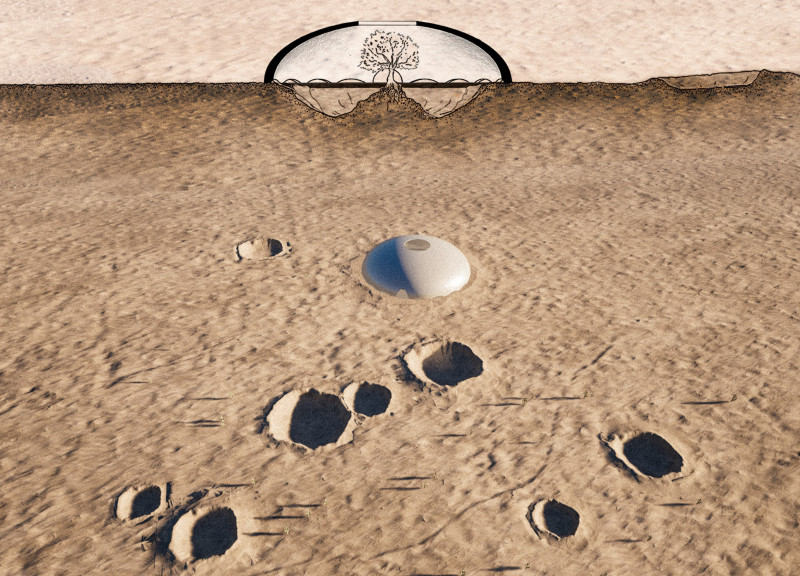5 key facts about this project
At first glance, the architecture is characterized by a clean and modern silhouette, featuring a combination of geometric forms and organic lines that reflect a contemporary approach to building design. The façade, composed of high-quality materials such as glass, steel, and locally sourced timber, creates a dialogue with the surrounding landscape, promoting an inviting atmosphere. The use of large windows allows natural light to flood the interior, while simultaneously offering stunning views of the neighborhood, thereby reinforcing the connection between the indoor and outdoor environments. This thoughtful integration of visibility and transparency not only enhances the aesthetic quality of the building but also contributes to its overall sustainability, reducing the need for artificial lighting.
Inside, the project is divided into distinct zones that cater to different functions, including residential units, office spaces, and communal areas. The layout promotes an efficient circulation pattern, ensuring that users can easily navigate through the various spaces. The residential units are designed with an emphasis on comfort and practicality, featuring open floor plans that maximize living space. Each unit is equipped with modern amenities and finishes that reflect the project's commitment to quality and user-centered design. The interplay of spaces encourages social interaction among residents, fostering a sense of community.
The design approach taken in this project sets it apart from other developments in the area. Rather than simply creating a striking façade, the architects have focused on the fundamental purpose of the building and how it can serve the needs of its users. This has resulted in creative design elements such as shared gardens and multi-functional communal spaces. These areas are designed to nurture community ties, offering a place for gatherings, social events, and recreational activities.
Another notable aspect is the incorporation of sustainable practices throughout the project. The architects have employed energy-efficient systems, including solar panels and rainwater harvesting technologies, to minimize the building's ecological footprint. The choice of materials has also been guided by sustainability principles, favoring those that are recyclable and have low environmental impact. Such strategies not only contribute to the longevity of the structure but align with a growing trend in architecture that prioritizes ecological responsibility.
Moreover, the project meticulously considers the local context, responding to the architectural language of the neighborhood while introducing modern elements that reflect current design philosophies. This balance creates a harmonious relationship with the surrounding architecture, making the building both a landmark and a welcoming presence within its community.
Visitors and potential residents are encouraged to explore the project presentation in greater detail, where they can review architectural plans, sections, and designs that provide a deeper understanding of the intent behind every design choice. The architectural ideas embedded within this project showcase the potential for thoughtful architecture to enhance urban living by fostering community and promoting sustainable practices. Through this exploration, one can appreciate the nuances and intricacies that define this project, revealing its significance in the broader context of contemporary architecture.























