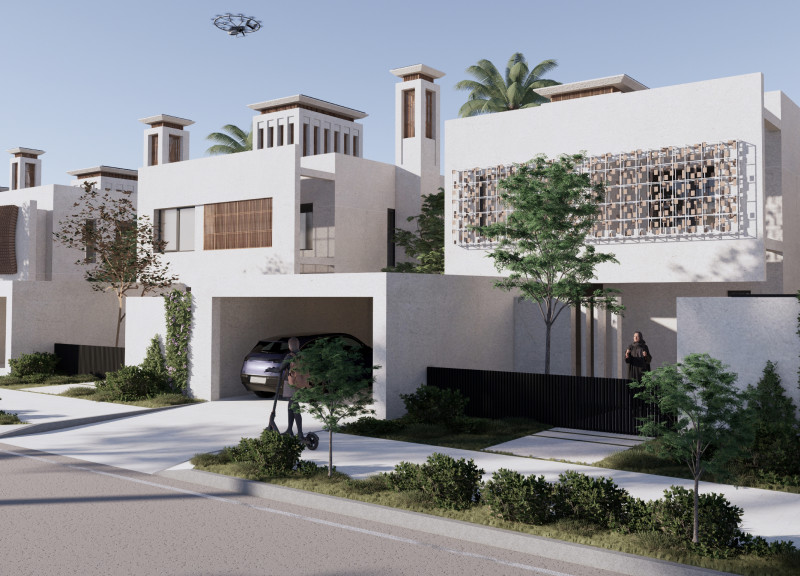5 key facts about this project
The design serves multiple functions, primarily focusing on both residential and communal activities. This versatility is vital to the project’s ethos, as it aims to cater to various user needs while fostering interaction among residents. The architectural layout prioritizes accessibility and flow, encouraging movement throughout the space while simultaneously creating distinct zones for relaxation and socialization.
One unique aspect of the design is its orientation and spatial organization. Careful consideration has been given to natural light and ventilation, which are maximized through strategically placed windows and open floor designs. This thoughtful approach not only enhances energy efficiency but also creates a welcoming atmosphere that celebrates the interplay of light and shadow within the interior spaces. The architectural elements are designed to adapt as per seasonal changes, thereby reinforcing the connection to the natural world outside.
Materiality plays a crucial role in this project, with a selection that reflects both durability and aesthetic appeal. The use of locally sourced materials is prominent, showcasing a commitment to sustainability and reducing the ecological footprint. Key materials include timber, which provides warmth and texture to the interiors, alongside stone and glass that create a modern yet timeless facade. The thoughtful combination of these elements results in a pleasing contrast that defines the architectural character of the structure.
Details of the design further emphasize the integration with the landscape. Landscaping elements such as terraces and green roofs ensure that the building feels as if it emerges naturally from the ground. This connection with the earth not only enhances the visual appeal but also contributes to biodiversity, providing habitats for local flora and fauna. The incorporation of outdoor spaces, such as patios and gardens, extends the living area beyond the confines of the structure, promoting a lifestyle that blends indoor and outdoor living seamlessly.
The architectural sectioning of the project is meticulously crafted to reflect openness while maintaining privacy in necessary areas. The design utilizes incremental levels, creating a dynamic experience as one moves through the space. This vertical stratification allows for varied viewpoints and provides distinct experiences at each level. Furthermore, the layout encourages communal interactions without sacrificing individual retreats, demonstrating a balance that is often sought but rarely achieved in modern projects.
The project embodies a philosophy valuing minimalist design while maximizing utility. The simplicity of forms and lines speaks to a modern architectural vernacular, yet it maintains a sense of warmth and homeliness that is essential for residential spaces. The overall aesthetic is characterized by clean lines and a muted color palette, drawing attention to the natural textures provided by the surrounding materials.
There is a notable emphasis on innovative design solutions throughout the project. For instance, the incorporation of renewable energy technologies ensures that the structure not only serves its inhabitants but also contributes positively to its environment. Solar panels integrated into the roof design illustrate a forward-thinking approach to energy consumption, embodying a commitment to sustainable living and reducing reliance on nonrenewable resources.
The architectural ideas represented in this project are reflective of a broader trend towards sustainable, community-oriented design that acknowledges the importance of placing human experiences at the forefront. The integration of nature, along with a functional layout designed for contemporary living, positions the project as a relevant example of modern architecture that prioritizes both form and function.
For those interested in deeper insights, exploring the architectural plans and sections will provide a comprehensive understanding of how these elements come together. The architectural designs present an opportunity to appreciate the subtleties in layout and construction, revealing the careful thought that informs every aspect of this significant project. Delving into the architectural ideas behind this project can inspire further discussion around innovative practices in architecture and their implications for future developments.


 Anas Soheel Badawi Almikhi
Anas Soheel Badawi Almikhi 























