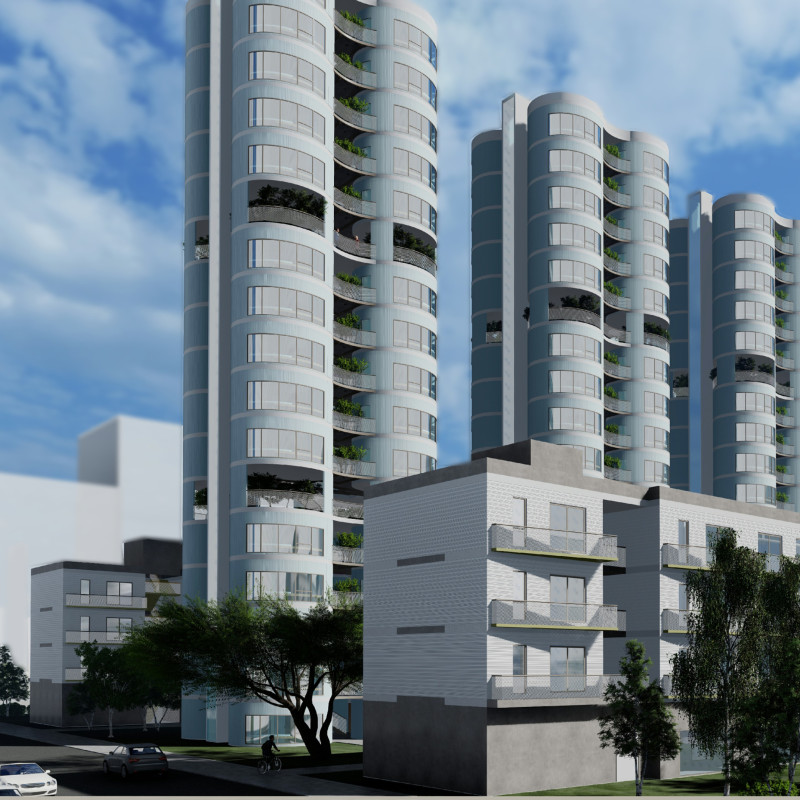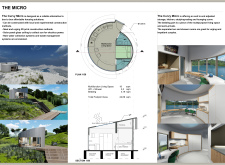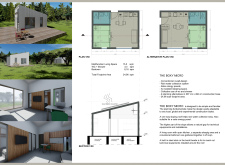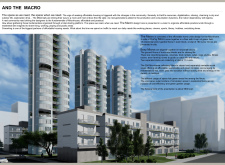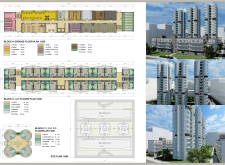5 key facts about this project
Functionally, the design serves as a multi-purpose facility, accommodating various activities and events that cater to the diverse needs of its users. The layout has been meticulously planned to allow for flexible spatial arrangements while prioritizing accessibility and ease of movement. Spaces are designed to flow into one another, minimizing barriers and fostering a sense of connectivity. The thoughtful arrangement of public and private areas ensures that users can enjoy both communal and personal experiences within the building.
The project employs a range of materials that contribute not only to its structural integrity but also to its aesthetic character. Notable materials include reinforced concrete, which provides durability and support while allowing for a variety of forms; steel, known for its strength and versatility, facilitating expansive spans and open spaces; and glass, which invites natural light into the interior, enhancing the overall ambiance. The use of timber accents adds warmth and a sense of organic connection to the surroundings, bridging the gap between the architectural and natural environments. The careful selection and combination of these materials underscore the project's commitment to sustainability and maintenance of ecological balance.
A unique aspect of the design is its emphasis on environmental integration. The building is positioned to maximize passive solar gain, reducing reliance on artificial lighting and heating. It incorporates green roofs and walls, which not only improve insulation but also promote biodiversity and enhance the visual appeal of the project. Rainwater harvesting systems are integrated, further demonstrating a commitment to sustainability and responsible design practices. These features not only serve functional purposes but also contribute to the overall environmental narrative of the project.
The architectural concept derives from an exploration of local cultural narratives and the surrounding geography, ensuring that the design respects and reflects the community it serves. The choice of form, scale, and texture has been influenced by the regional context, creating a sense of belonging and familiarity. Integrating local artistic elements into the façade and interior design allows for a dialogue with the cultural heritage of the area, fostering a sense of pride among users and visitors alike.
Special attention has been given to the project's landscaping, which complements the architectural expression. Outdoor spaces are thoughtfully designed to offer opportunities for relaxation, interaction, and reflection, featuring seating areas, walkways, and gardens that invite users to engage with their surroundings. The landscaping is designed to be both functional and visual, enhancing the overall user experience while contributing to the microclimate of the area.
In conclusion, this architectural project exemplifies a sophisticated understanding of design principles, materiality, and environmental interactions. Its thoughtful layout and innovative use of materials reflect a dedication to enhancing user experience while promoting sustainability. For those interested in exploring more about this project, including detailed architectural plans, sections, and ideas that define its character, a closer examination of the project presentation is highly encouraged. Engaging with these elements will provide deeper insights into the overall design philosophy and outcomes of this remarkable architectural endeavor.


