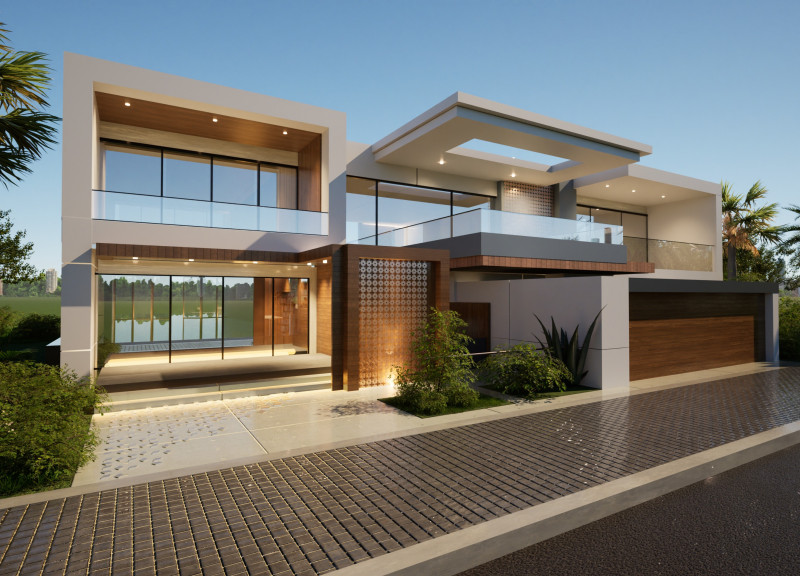5 key facts about this project
At its core, the design represents a synthesis of space, light, and user interaction, purposefully constructed to foster community engagement. This multifunctional structure comprises various areas that accommodate diverse activities, thereby amplifying its role as a civic hub. The commitment to creating adaptable spaces illustrates a deep understanding of how architecture can influence social dynamics and community building.
The architectural layout is carefully articulated to facilitate movement and interaction among the users. Open-plan areas are complemented by flexible partitioning systems that allow for a wide range of uses—from formal gatherings to casual meetings. This promotes fluidity within the spaces while optimizing natural light penetration, which is strategically embraced to enhance users' experiences. Large windows and skylights are incorporated throughout the design, providing ample daylight and connecting the interior with the external landscape.
Materiality in this project has been selected with intent, employing a harmonious palette that reflects the local vernacular yet embraces contemporary expressions. Key materials include exposed timber, which adds warmth and a tactile quality to the space, along with concrete and glass that provide structural integrity and modern aesthetics. The use of sustainable materials underscores a commitment to environmental stewardship, showcasing the project’s alignment with contemporary ecological ideals.
Unique design approaches emerge prominently in the integration of nature into the architecture. The project harmonizes with its surroundings through the inclusion of landscaping elements that blur the lines between built and natural environments. Green roofs and living walls enhance biodiversity while contributing to the building's thermal performance. Additionally, outdoor spaces are thoughtfully designed to encourage outdoor engagement, fostering a connection between the inhabitants and nature.
Attention to sustainability extends beyond material choice; the architectural design integrates passive solar principles and energy-efficient systems to minimize resource consumption. Roof overhangs and shading devices are carefully positioned to control heat gain, while rainwater harvesting systems contribute to the responsible management of natural resources. Such practices not only lessen the ecological footprint but also establish a model for future architectural endeavors in similar environments.
In terms of unique aesthetics, the project distinguishes itself with a distinctive silhouette and innovative facade treatment that evokes a sense of movement and dynamism. The interplay of materials and the thoughtful layering of visual elements create a celebration of depth and texture. This architectural language is reflective of both the historical context of the region and its modern aspirations, aiming for a timeless quality that speaks to both current and future generations.
What stands out in the design is its capacity to address both individual and collective needs. The architecture fosters a sense of belonging, inviting users into an environment that is both functional and inspirational. By prioritizing user experience and accessibility, the project champions inclusivity, proving that architecture can be a tool for social betterment.
As you explore the project further, consider reviewing architectural plans, architectural sections, and architectural designs to gain deeper insights into its intricate details and innovative ideas. The documentation offers a comprehensive look at how spatial arrangements and material choices converge to create a service-oriented structure that meets the community's evolving needs. Engaging with these elements will provide a broader understanding of how this architecture operates as a critical facilitator of human connection and environmental harmony.


 Denis Milani Adriano
Denis Milani Adriano 























