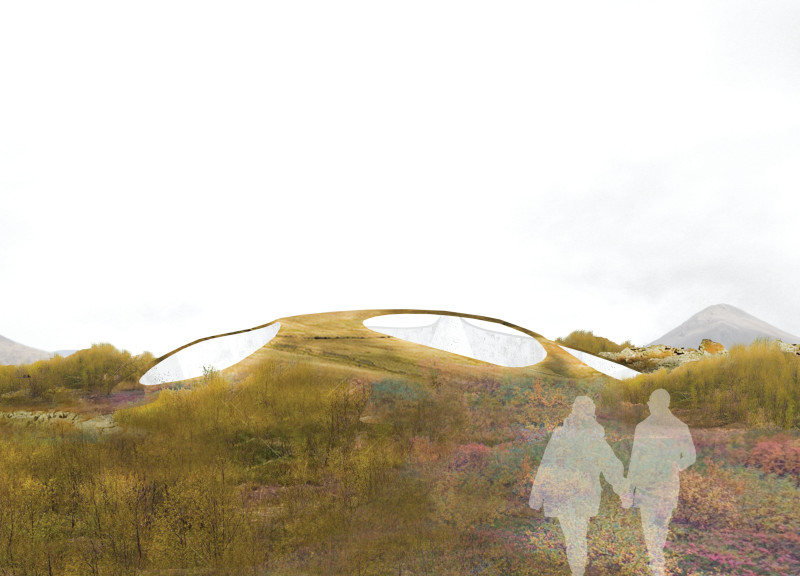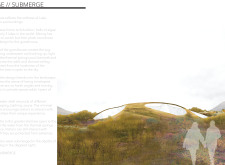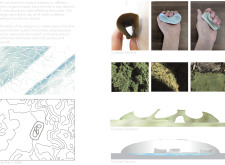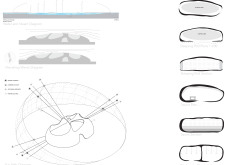5 key facts about this project
At its core, the project serves as a multi-purpose facility, catering to various demographics. This adaptability is reflected in its layout, which includes flexible spaces that can accommodate diverse activities, from community events to educational workshops. Such versatility allows the architecture to foster interaction and engagement among users, promoting a sense of community.
The design embodies an ethos that prioritizes sustainability and environmental stewardship. Through the incorporation of energy-efficient systems and the use of renewable materials, the project aligns with modern architectural tenets that advocate for a diminished ecological footprint. Specifically, the selection of materials such as reclaimed wood, which adds warmth and character, alongside local stone, which roots the building in its geographical context, speaks to a commitment toward sustainable practices. The strategic use of glass also enhances the project's connection with nature, allowing natural light to flood interior spaces and providing stunning views of the surrounding landscape.
A notable aspect of this architectural endeavor is its attention to the relationship between indoor and outdoor environments. The seamless integration of landscaped areas, terraces, and communal gardens into the design encourages outdoor activity and relaxation, promoting well-being among its users. This blurring of boundaries transforms the building into a space not just for shelter but for social interaction, fostering a vibrant community atmosphere.
The architectural layout is characterized by a clear organization of spaces, ensuring efficient circulation while maintaining accessibility for all users. The thoughtfully designed entry points and pathways guide visitors through the structure, offering a sense of discovery as they navigate between various functional zones. Careful consideration has been given to the scale and proportion of different spaces, striking a balance between openness and intimacy, which enhances the user experience.
Additionally, the project's detailing is a testament to the architect's commitment to craftsmanship. Elements such as custom light fixtures, tailored furniture, and carefully chosen color palettes contribute to the overall character of the interior spaces, elevating the quality of the environment. These design nuances not only serve practical purposes but also enrich the architectural narrative, making the building a canvas for everyday life and storytelling.
What makes this project particularly compelling is its unique design approach that prioritizes user experience while engaging thoughtfully with its environment. This commitment to community-focused design is increasingly relevant in contemporary architecture, where the dialogue between structure and space reflects broader societal aspirations.
The design exemplifies an important shift towards creating spaces that are not solely aesthetic endeavors but also functional venues that empower users and promote social interaction. This project stands as a significant step toward realizing a vision of architecture that harmonizes with its surroundings while fostering community engagement.
For those interested in delving deeper into the architectural elements that bring this project to life, an exploration of the architectural plans, sections, designs, and ideas can yield further insights into its thoughtful execution and innovative concepts. This project showcases how architecture can meaningfully connect with people and place, offering a model for future developments in the field.


























