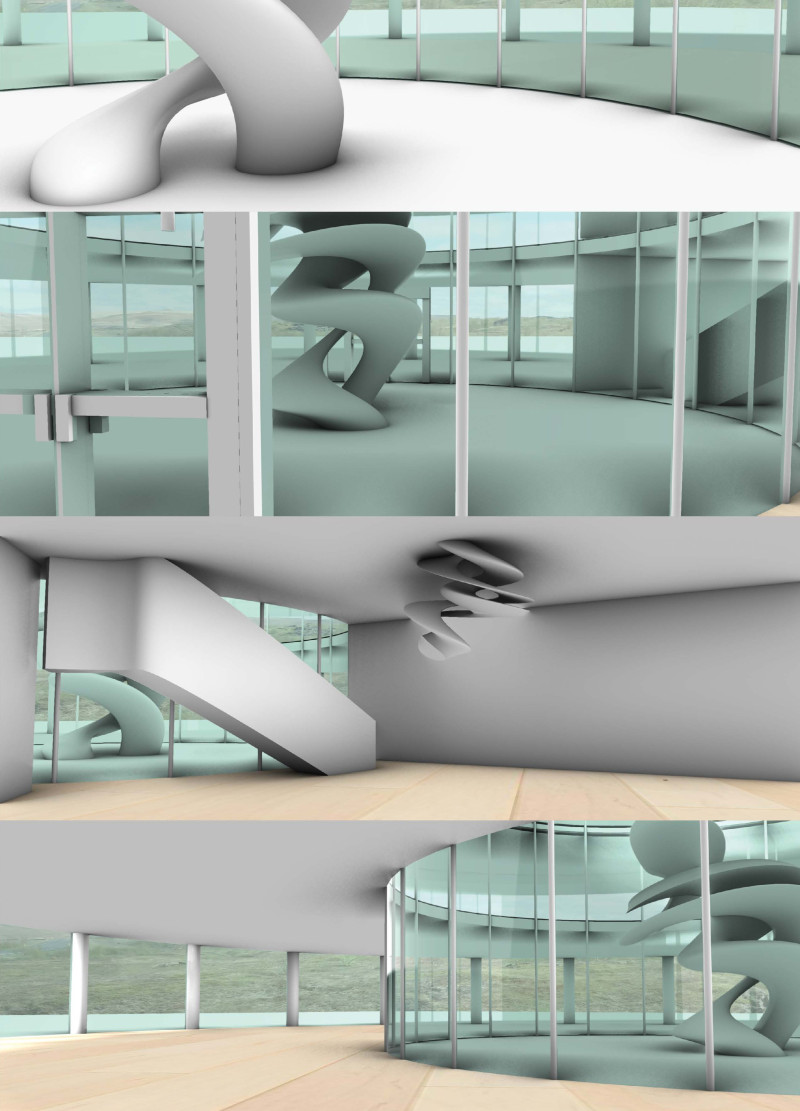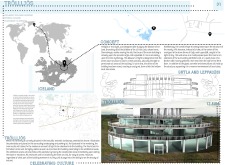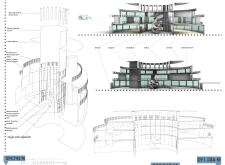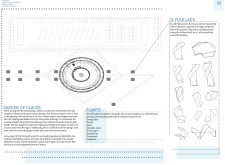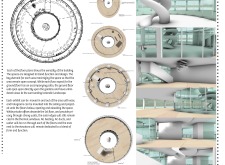5 key facts about this project
The architectural design embraces an inclusive concept, aiming to foster interaction and connectivity among its users. It not only caters to the immediate functional requirements but also engages with the broader socio-cultural landscape. This holistic approach is evident in the careful layout of spaces, which has been optimized for accessibility and ease of navigation. The design encourages communal activities through open gathering areas and adaptable spaces capable of accommodating diverse uses.
In describing the essential components of the project, it is noteworthy to highlight the structural framework, which employs a blend of steel and reinforced concrete, ensuring durability while allowing for expansive, open areas. The extensive use of glass facades accentuates natural light, contributing to a sustainable design ethos by reducing the reliance on artificial lighting. This transparency reinforces the connection between the interior spaces and the environment, inviting the landscape into the building and blurring the boundaries between indoor and outdoor activities.
An important aspect of this project is its roof design, which features a green roof system that not only enhances the aesthetic appeal but also promotes biodiversity and contributes to stormwater management. This unique environmental approach speaks to the growing trend of sustainable architecture, where design solutions are aligned with ecological principles. Incorporating native plant species into the green roof further establishes a sense of place that resonates with the regional flora.
The materiality of the façade deserves special attention as it incorporates a variety of textures, including warm timber panels and cool, industrial surfaces. This combination not only adds visual interest but also speaks to the duality of comfort and modernity within the architectural narrative. The careful selection of materials is intended to age gracefully, allowing the building to develop character over time while harmonizing with its surroundings.
The project incorporates innovative technological solutions, further enhancing its effectiveness as a communal space. Smart building systems have been integrated to control lighting, heating, and cooling, maximizing energy efficiency. Such systems are designed to adapt to the behavior of the occupants, ensuring comfort while minimizing environmental impact. This blend of technology with architecture reflects a forward-thinking approach that is increasingly relevant in today’s design landscape.
Unique design ideas manifest throughout the layout, with several multifunctional spaces that can be easily reconfigured. This adaptability ensures that the project remains relevant and meets the evolving demands of its users over time. The attention to acoustics is evident through the use of sound-absorbing materials in key areas, minimizing noise pollution and creating an inviting atmosphere for gatherings and events.
In summary, the architectural design emerges as a thoughtful amalgamation of principles and practices that respond to both functional needs and environmental consideration. Its integration with the landscape, sustainable material choices, and innovative systems exemplify a modern architectural approach that is sensitive to its context while serving a practical purpose. Readers are encouraged to explore the detailed architectural plans, sections, and design ideas further, as these elements provide valuable insights into the project's intricate design rationale and execution. Engaging with the project presentation will enhance understanding of its architectural significance and innovative endeavors.


