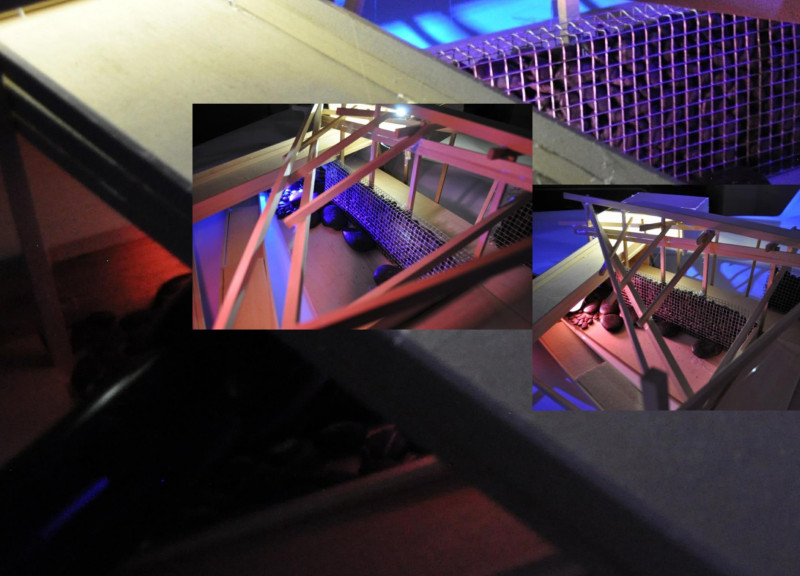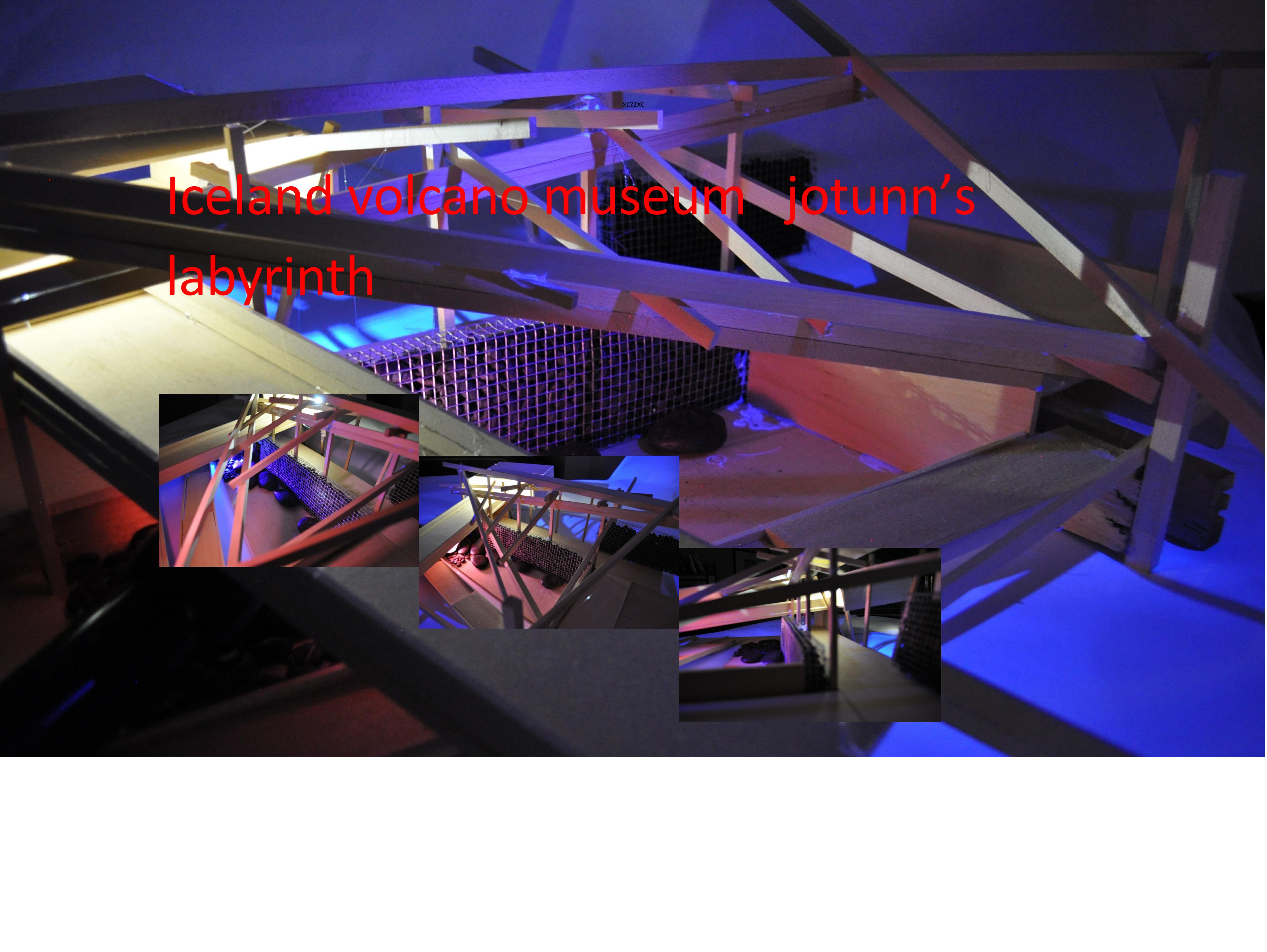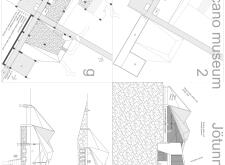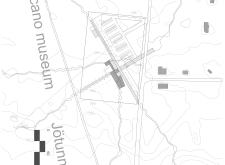5 key facts about this project
At the core of this project lies its function, serving as a multipurpose facility that accommodates various activities. The strategic planning reflects a clear understanding of user experience, incorporating flexible spaces that can be adapted for multiple uses, such as community events, educational workshops, or social gatherings. This adaptability is essential in contemporary architectural design, where the demand for versatile spaces continues to grow.
The design showcases a variety of important components and details that contribute to its overall efficacy. The facade, composed of local stone and reclaimed timber, establishes a connection with the natural surroundings while promoting sustainable building practices. This choice of materials not only adds visual interest but also enhances the building's durability and energy efficiency. Large windows facilitate natural light penetration, fostering an environment that is both uplifting and conducive to productivity. Furthermore, these openings provide visual transparency, blurring the line between interior and exterior, inviting the outdoors in and vice versa.
Unique design approaches are evident throughout the project. The use of green roofs and vertical gardens not only serves as a means of insulation but also contributes to biodiversity, enhancing the ecological footprint of the building. These elements reflect a holistic design philosophy that prioritizes environmental responsibility alongside human comfort. Additionally, the circulation paths within the space are thoughtfully designed to promote an intuitive flow, allowing users to navigate effortlessly. The thoughtful arrangement of spaces ensures that each area is functional while also encouraging social interactions, essential for fostering a sense of community.
The integration of smart technology within the architectural design further enhances user experience. Features such as automated lighting, climate control systems, and sustainable energy solutions demonstrate a commitment to innovation and efficiency. These smart elements contribute to a space that is not only modern in its aesthetics but also forward-thinking in its functionality.
Furthermore, attention to detail in the interior design complements the overall architectural vision. The selection of furnishings, colors, and finishes reflect a cohesive aesthetic that enhances the building's function while providing a comfortable environment for its users. The layout of open areas interspersed with private nooks allows for both collaborative and individual activities, catering to diverse user preferences.
As the project unfolds as a vibrant addition to its locale, it highlights the values of inclusivity, sustainability, and innovation within contemporary architecture. Each design decision reinforces the project's mission to serve the community while respecting its natural surroundings.
For those interested in expanding their understanding of this architectural endeavor, exploring the architectural plans, architectural sections, and various architectural designs offered in the project presentation will provide deeper insights into the conceptual frameworks and practical applications that define this standout project. Engaging with these elements will enrich the appreciation of the thought and detail embedded within the design, showcasing how intentional architecture can positively impact both individuals and the broader community.


























