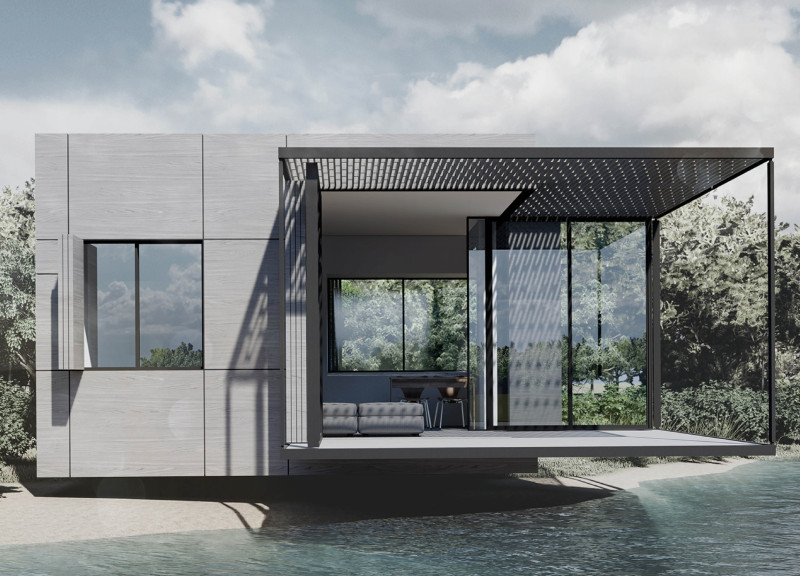5 key facts about this project
At its core, Prometheus House offers a rich blend of indoor and outdoor spaces that facilitate interaction while promoting a tranquil ambiance. The design is representative of contemporary architectural trends that emphasize sustainability and balance, reflecting an awareness of the environmental responsibilities inherent in today’s built environments. The primary function of this dwelling extends beyond mere shelter; it serves as a gathering space, a retreat, and a stage for daily life, reinforcing the interconnectedness of its occupants with both each other and the surrounding landscape.
Prometheus House is characterized by its modular design, which features a series of cubist forms that interact dynamically with the environment. The versatile spatial organization allows for fluid movement, with an open-plan layout that encourages engagement between various living areas. This arrangement is essential for modern lifestyles, where flexibility and adaptability are increasingly valuable. The architectural elements include a central fireplace that acts as a focal point, symbolizing the communal spirit, as well as large movable glass panels that integrate the home with nature, inviting in natural light while offering panoramic views of the landscape.
The materials chosen for Prometheus House play a significant role in its overall design philosophy. The use of wooden facade panels provides warmth and a tactile quality, enhancing the natural aesthetic of the residence. In contrast, the integration of concrete and steel ensures structural integrity and longevity, establishing a modern yet robust character for the building. The juxtaposition of these materials reinforces the project's commitment to both visual appeal and functionality, allowing for a rich sensory experience within the domestic space.
Another notable feature of the design is its terrace, which extends the living space outdoors, creating an environment conducive to both relaxation and social interaction. This outdoor area blurs the boundary between interior and exterior, allowing inhabitants to enjoy nature while remaining within the comforts of home. The ability to adjust these spaces according to personal preference underscores the importance of adaptability in architectural design.
Unique design approaches manifest throughout the project, particularly in its thoughtful incorporation of environmental factors into the built form. The positioning of the house is strategically oriented to optimize sunlight, while the movable elements of the facade allow occupants to control light and airflow, thus promoting energy efficiency. These considerations highlight a comprehensive understanding of sustainable architecture, which is a vital aspect of contemporary design practice.
The design of Prometheus House encapsulates the evolving ideals of modern living, where architecture not only serves practical needs but also enriches the quality of life for its inhabitants. The project is a testament to the importance of creating spaces that are not merely functional but also uplifting and inspiring. By examining elements such as the architectural plans, sections, and overall designs, one can gain a deeper appreciation for the careful thought and innovative ideas that have shaped this unique residential project. For a more thorough understanding and to appreciate the intricacies of this design, readers are encouraged to explore the project presentation in detail.


























