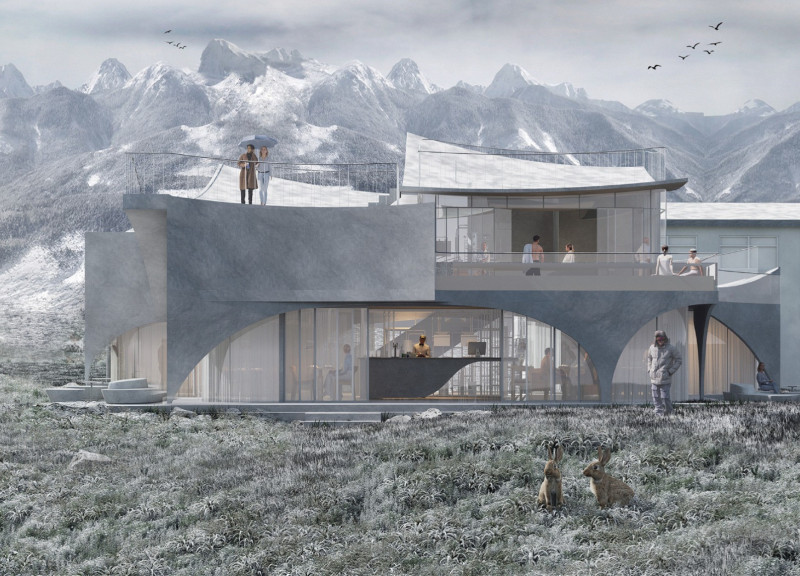5 key facts about this project
The function of this architectural endeavor is multifaceted, designed to serve as a communal space where individuals can gather, work, and interact. It successfully addresses the requirements of modern living while providing a refuge that promotes connectivity among its users. The central concept revolves around creating an inviting atmosphere that fosters collaboration and creativity, embodying the very essence of community-centric design.
The exterior of the building is characterized by a thoughtful use of materials that reflect both durability and aesthetic appeal. The primary materials employed include glass, concrete, and timber, each chosen for their respective benefits. The glass facades not only maximize natural light but also create a visual connection between the interior and the surrounding landscape, encouraging occupants to engage with the outdoors. Concrete elements are strategically utilized to provide structural stability while contributing to the modern architectural language of the project. Timber accents are thoughtfully integrated to introduce warmth and texture, inviting users to feel a sense of comfort within the space.
One notable aspect of the design is the incorporation of green roofs and vertical gardens, demonstrating an innovative approach to sustainability. These features not only enhance the building’s aesthetic but also contribute to biodiversity, improving air quality and reducing the urban heat island effect. Additionally, the use of rainwater harvesting systems reflects a commitment to environmental responsibility, optimizing resource use and minimizing the project’s ecological footprint.
Internally, the architectural layout is organized to promote functionality and flexibility. The spaces are designed with an open concept, allowing for adaptability to various activities and gatherings. The careful arrangement of communal areas, private offices, and recreational zones encourages collaboration while providing quiet spaces when needed. Natural light floods these areas, enhanced by strategically placed skylights and large windows, which create a dynamic play of light throughout the day.
Furthermore, the design pays close attention to the user experience, with flow patterns that facilitate easy movement within the space. Thoughtful details, such as ergonomic furniture and acoustically treated areas, elevate the overall user comfort. The palette of interior materials is kept cohesive, with neutral tones complemented by vibrant accents, creating an environment that is both sophisticated and inviting.
Unique design approaches are evident throughout the project, particularly in its engagement with the local context. The building’s scale and form are responsive to its surroundings, enhancing the existing urban fabric rather than imposing upon it. This sensitivity to the site is a crucial factor in contemporary architectural practice, contributing to a dialogue between the building and its environment.
In summary, this architectural project represents a thoughtful exploration of form, function, and sustainability. Its use of materials, innovative design strategies, and attention to user needs position it as a relevant example of modern architectural practices. For those interested in delving deeper into the architectural plans, sections, and designs, further exploration of this project is encouraged to gain a comprehensive understanding of its significance and potential.


























