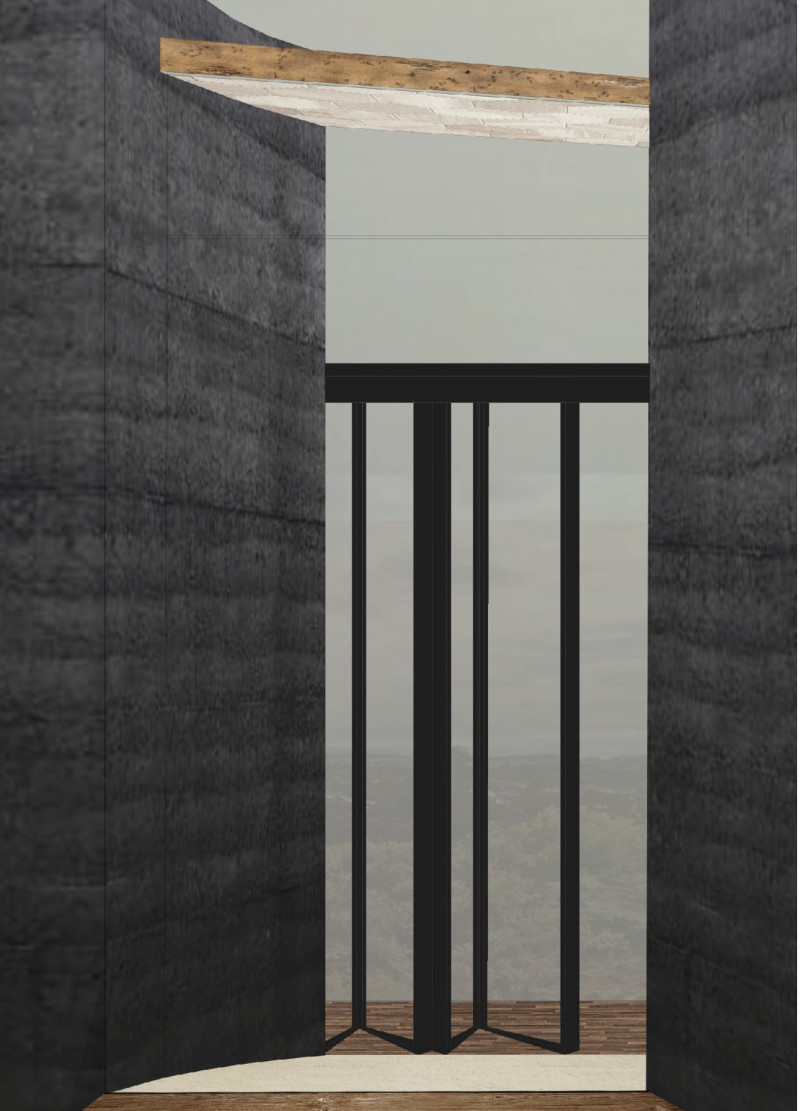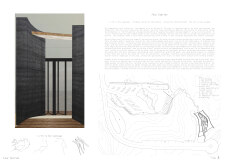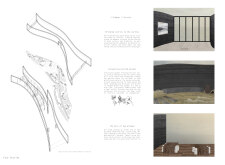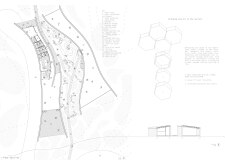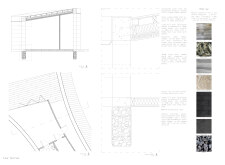5 key facts about this project
At its core, the project functions as a multifunctional space, addressing the needs of its intended users while remaining adaptable to various activities. The layout is carefully orchestrated to facilitate a seamless flow between different areas, enabling users to navigate the space with ease. This thoughtful organization integrates both private and communal zones, allowing for a balance of interaction and solitude. The architects have placed significant emphasis on creating environments that promote engagement, ensuring that each space is both inviting and practical.
The design encompasses several notable elements that contribute to its overall identity. Large expanses of glass not only provide abundant natural light but also forge a strong connection between interior spaces and the outside world. This connection is further enhanced by strategically placed outdoor areas that extend the usable space into the landscape, encouraging a dialogue between the building and its natural surroundings. The architects have chosen materials that echo the local context, such as concrete and wood, which are utilized in innovative ways to enrich the tactile experience of the architecture.
One of the unique design approaches lies in the integration of sustainable practices throughout the project. Thoughtful consideration has been given to energy efficiency, with the inclusion of passive design strategies that reduce the building’s carbon footprint. The use of green roofs and rainwater harvesting systems speaks to a commitment to environmental stewardship, while solar panels provide renewable energy options, aligning the project with contemporary sustainability frameworks.
In addition to its functionality and ecological considerations, the architectural design showcases artistic elements that elevate the space beyond mere utility. Custom-designed features, such as bespoke furniture and sculptural details, offer visual interest and enhance the unique character of the project. These details are not simply decorative; they serve to reinforce the conceptual themes central to the design, enriching the user experience.
Furthermore, the project fosters a sense of community by incorporating shared spaces that encourage social interaction. The communal areas are designed to accommodate gatherings, whether informal or structured, enhancing the sense of belonging and connection among users. The thoughtful arrangement of seating and social spaces invites occupants to engage not only with the architecture but also with one another, promoting a vibrant community atmosphere.
As the project continues to evolve, it stands as a testament to the thoughtful exploration of architectural ideas that marry beauty with purpose. Each element has been meticulously crafted to align with the broader vision of creating a place that is both functional and inspiring. For those interested in delving deeper into this architectural endeavor, exploring the architectural plans, sections, and designs will provide a more comprehensive understanding of the intentions and philosophies that guided its development. This project exemplifies how architecture can uplift the human experience, inviting all to partake in its designed spaces.


