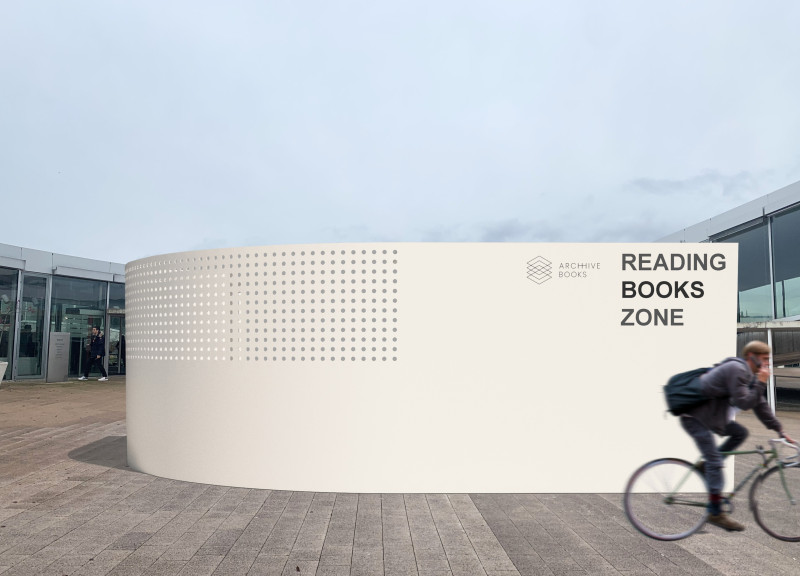5 key facts about this project
At its core, this architecture focuses on sustainability and efficiency. The project functions as a multi-use space, integrating residential and communal areas to foster a sense of belonging among occupants. This dual purpose is a cornerstone of modern architectural design, aiming to enrich the quality of life for those who inhabit it. By including features such as shared green spaces and community facilities, the design promotes social interaction while providing necessary amenities.
One of the most notable aspects of this architecture is its use of natural materials that resonate with the local context. The carefully selected materials not only enhance the building's aesthetic appeal but also contribute to its environmental performance. Locally sourced timber and high-performance glass are employed to create a façade that is both inviting and functional. This consideration for materiality not only grounds the design in its geographical setting but also reflects broader sustainability goals, underscoring the importance of reducing the carbon footprint associated with building processes.
The design employs innovative strategies such as passive solar heating and natural ventilation, optimizing energy efficiency while maximizing comfort for the occupants. The architectural layout incorporates large windows and open floor plans to allow natural light to permeate the interiors, fostering a pleasant atmosphere that connects the built environment with the outdoor surroundings. This integration of indoor and outdoor spaces is a significant theme in modern architectural ideas, promoting well-being and a strong connection to nature.
Moreover, the project emphasizes the importance of accessibility and inclusivity. Thoughtful circulation paths and barrier-free designs ensure that the building accommodates individuals with varying mobility levels. This attention to detail reflects a commitment to creating an environment where everyone can thrive, further enhancing the community-oriented vision of the architecture.
In examining the exterior, one can appreciate the building's response to its urban context. The façade is characterized by a series of rhythmic patterns and textures that echo the dynamic nature of the surrounding architecture, while also establishing its unique identity. The incorporation of green roofs and vertical gardens not only beautifies the structure but contributes to urban biodiversity, creating ecological value within the urban landscape.
This project stands out for its seamless blend of function and form, achieving a striking balance between aesthetics and user needs. The design process emphasizes collaboration with local stakeholders, inviting community input to shape the architectural vision. This participatory approach enhances the sense of ownership among residents, cultivating a vibrant community around the project.
Ultimately, this architecture serves as a model for responsible and responsive design in urban environments. By focusing on sustainability, community interaction, and innovative solutions, the project embodies a forward-thinking mindset that addresses contemporary architectural challenges. For those interested in exploring more about this architecture, including architectural plans, sections, and design details, further investigation into the project presentation is encouraged. Delving deeper into the architectural designs will provide a richer understanding of the concepts and thought processes that guided this impressive architectural endeavor.


























