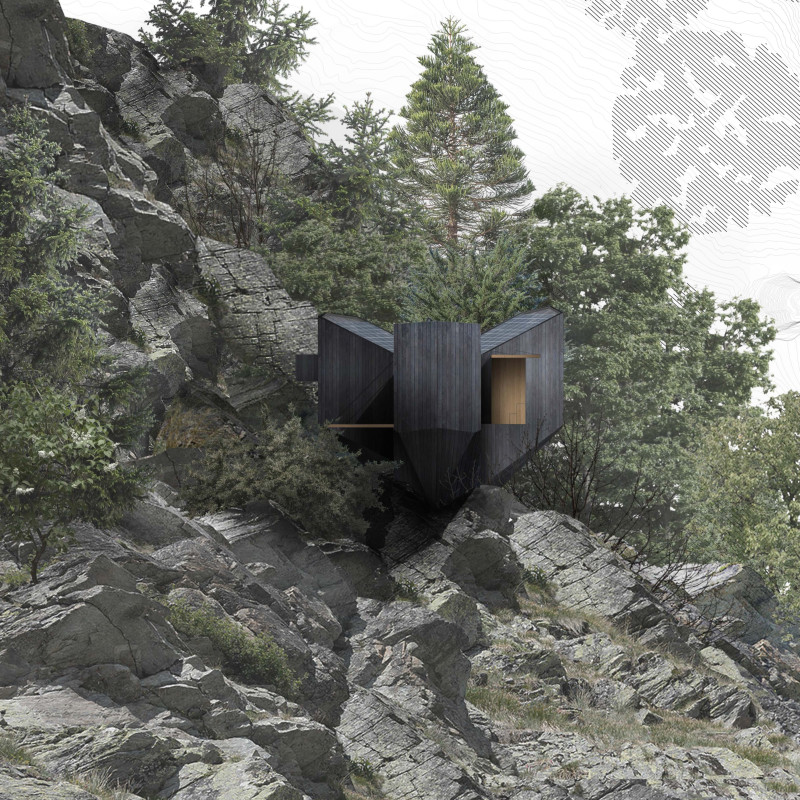5 key facts about this project
This project serves a multifaceted purpose, accommodating various activities that promote community interaction and engagement. The primary function is to provide a versatile space that can adapt to different uses, from public gatherings to individual activities. This flexibility is pivotal in an era where space must respond dynamically to changing societal needs. The architecture promotes inclusivity and accessibility, ensuring that all segments of the population can benefit from the space.
Significant features of the project include its spatial organization and the relationship between indoor and outdoor environments. Large, strategically placed windows facilitate natural light penetration, enhancing the sense of openness and connectivity with the surrounding landscape. The use of outdoor terraces and green spaces further emphasizes this bond, providing areas for recreation and socializing while promoting sustainability through the integration of nature. This consideration for the environment extends to the choice of materials, which prioritize durability and sustainability.
The materials utilized are thoughtfully selected to balance aesthetics with functionality. These include concrete, glass, steel, and timber. Each material contributes to the overall thematic coherence of the design. Concrete offers structural stability and a modern aesthetic, while glass brings transparency and lightness, allowing for a visual connection with the surroundings. Steel elements not only enhance the structural framework but also allow for expansive open spaces that foster interaction. Timber introduces a natural warmth, contributing to a welcoming atmosphere while promoting sustainability through its renewable properties.
Unique design approaches are evident throughout the project, particularly in the innovative use of space and light. The careful arrangement of different areas encourages a flow of movement that is both intuitive and strategic. The circulation pathways are designed to guide visitors through the space, enhancing their experience while allowing for natural traffic movement. This layout is complemented by a series of architectural elements that highlight key areas within the project, such as communal zones and quiet nooks.
Another remarkable aspect of the design lies in its attention to detail. The integration of smart technologies ensures that the building operates efficiently, minimizing energy consumption while maximizing user comfort. Smart lighting systems adjust according to the time of day, and climate control systems adapt dynamically to external conditions, showcasing a commitment to modern living standards.
This architectural endeavor not only seeks to fulfill functional requirements but also aims to create a memorable experience for users. The interplay of light, space, and material is carefully curated to evoke a sense of belonging and community pride. By reflecting the cultural and environmental context in its design, the project adds value not just in practical terms but also as a landmark that resonates with viewers on an emotional level.
The project stands as a testament to thoughtful architectural practice, balancing modern requirements with respect for its surroundings. It encourages ongoing exploration of architectural plans, architectural sections, and architectural designs to appreciate fully the depth of its conceptualization and execution. Visitors are invited to delve deeper into the nuances of the project presentation for a more comprehensive understanding of its architectural ideas and the innovative approaches that define its character.


























