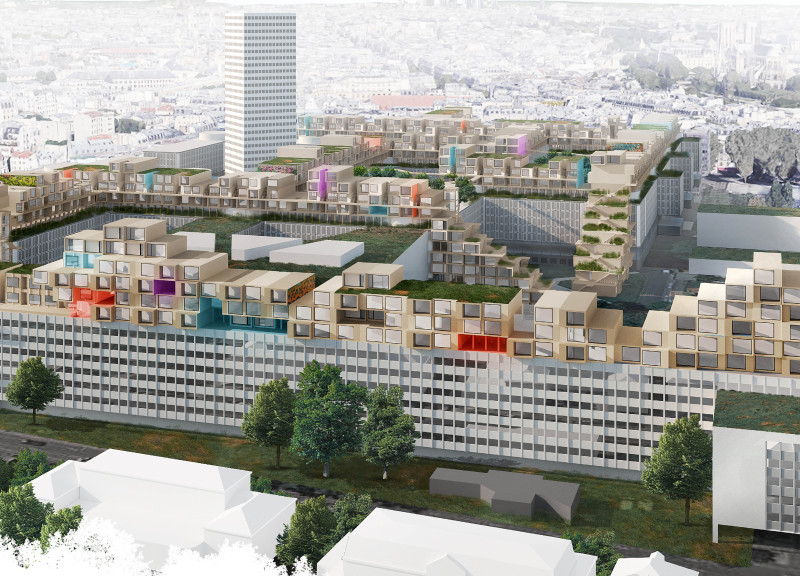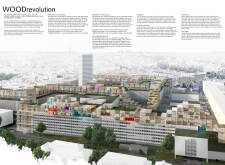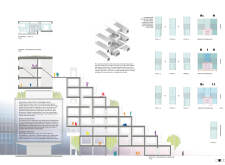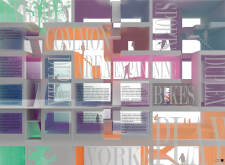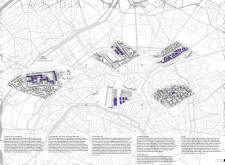5 key facts about this project
WOODrevolution epitomizes a holistic approach to architecture, with an emphasis on utilizing timber, specifically cross-laminated timber (CLT), as the primary building material. This choice reflects not only an ecological consciousness but also a commitment to modern construction practices that prioritize renewable resources. The project showcases how timber can be employed to create versatile and efficient living spaces, contributing to a reduced carbon footprint.
Functional diversity is a key element of the WOODrevolution design. Each residential unit is conceived as a modular space, offering flexibility in housing options that cater to varied family structures and lifestyles. There are various configurations, including duplexes and communal living arrangements, which are designed to foster interaction among residents. Additionally, integrated workspaces within the project allow for a seamless transition between living and professional life, responding to the growing trend of remote work and the need for collaborative environments. By blending residential, professional, and recreational spaces, WOODrevolution effectively cultivates a vibrant neighborhood atmosphere.
The project's unique design approach is further highlighted through its incorporation of communal areas and shared amenities. Central to the plan are green spaces and gathering areas where residents can connect, collaborate, and create a sense of community. These spaces are not merely afterthoughts; they are essential components that enhance the social fabric of the neighborhood. The emphasis on nature, with green roofs and landscaped environments, brings an additional layer of benefits—improving air quality and providing habitats for local wildlife while promoting the well-being of the residents.
Moreover, one of the standout features of WOODrevolution is its adaptability. The architectural design allows for reconfiguration, enabling spaces to evolve with the needs of the community over time. This forward-thinking philosophy supports the project's aim of remaining relevant in a dynamic urban landscape. As demographic and social trends continue to change, the ability to modify living and working spaces ensures that WOODrevolution can effectively respond to future challenges.
The relationship between the project and its geographical location is significant. Positioned in an urban area that reflects a blend of historical charm and modern demands, WOODrevolution aims to honor the area's past while contributing to its future. The architectural language employed throughout the design acknowledges the context, integrating seamlessly with existing structures and enhancing the overall streetscape.
Attention to materiality plays a crucial role in the project's ethos. Along with cross-laminated timber, the use of recycled facade panels and innovative building components underscores a commitment to sustainability while also achieving aesthetic appeal. The careful selection of materials not only addresses environmental concerns but also lends a sense of warmth and character to the design, creating a welcoming environment for its inhabitants.
WOODrevolution represents a contemporary response to urban livability through a well-considered mix of architecture and social dynamics. By prioritizing sustainability and flexible design, it offers a practical solution to the complex needs of modern urban dwellers. The thoughtful integration of community-oriented spaces alongside functional living and working areas creates an environment that encourages collaboration and interaction.
For those interested in gaining a deeper understanding of this architectural project, exploring its architectural plans, sections, designs, and ideas will provide valuable insights into the innovative approaches taken in crafting WOODrevolution. The careful analysis of its layout and environmental integration offers a glimpse into the potential for future urban developments influenced by this model.


