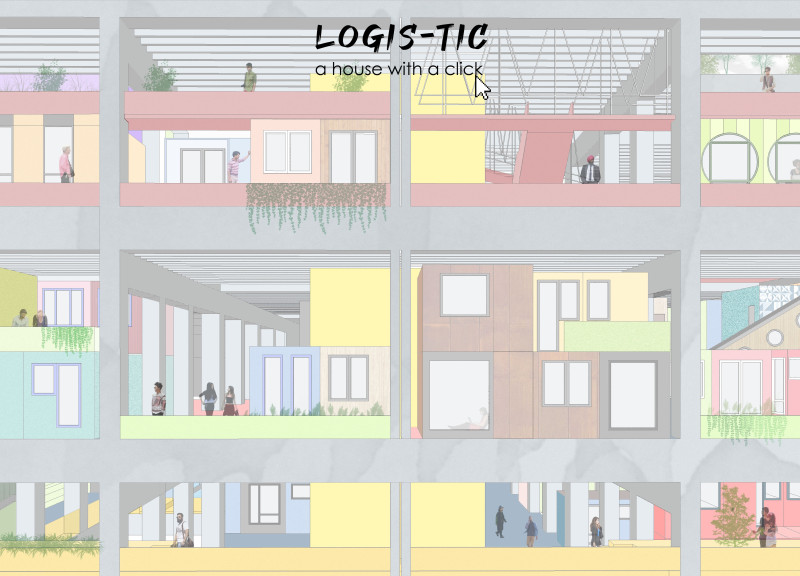5 key facts about this project
The central concept of this project revolves around creating a multifunctional space that caters to diverse activities, from residential living to communal gatherings. The layout is strategically organized to promote social interaction while ensuring privacy for individual units. This duality is achieved through innovative spatial planning, where open communal areas encourage connectivity among residents, while strategically placed private zones allow for personal reflection and rest. The design reflects a contemporary understanding of urban living, addressing the needs of a diverse population.
Materiality plays a crucial role in the project's identity. The primary materials employed include sustainably sourced wood, exposed concrete, and large expanses of glass. The wooden elements not only contribute warmth to the design but also enhance its sustainability aspect, as the use of local timber minimizes transportation emissions. The exposed concrete offers durability and an industrial touch, grounding the structure within its urban environment. Large glass panels invite natural light into the interior spaces, creating a connection with the outside world and fostering a sense of openness. The interplay of these materials forms a cohesive aesthetic that is both modern and welcoming.
Unique design approaches are evident throughout the project. For instance, the incorporation of vertical gardens on building facades not only enhances the visual appeal but also improves air quality and promotes biodiversity within the urban landscape. This feature highlights a growing trend in architecture where green spaces are seamlessly integrated into urban design, providing residents with a touch of nature amidst the concrete backdrop. Additionally, the roof design includes solar panels, showcasing a forward-thinking approach to energy efficiency and resource management. These elements collectively illustrate a commitment to sustainable architecture, making a positive impact on the environment.
The functional layout of the interior spaces is equally noteworthy. Open-plan living areas flow into kitchens and dining spaces, encouraging a communal lifestyle. Flexible design features, such as movable partitions, allow residents to adapt their living spaces to suit different occasions and needs. This adaptability is an essential consideration in modern architecture, reflecting lifestyle shifts towards multifunctional environments. Furthermore, attention to acoustics and natural ventilation illustrates a thoughtful approach to comfort within the designed spaces.
Another significant aspect of the project is its engagement with the surrounding community. Publicly accessible areas, such as shared gardens and meeting rooms, not only foster social cohesion among residents but also invite local community members to participate in events and activities. This design strategy blurs the boundaries between public and private spaces, creating a more inclusive environment.
As the project unfolds, it embodies a vision of architecture that prioritizes human experience and environmental sustainability. The careful selection of materials, innovative spatial arrangements, and thoughtful community engagement strategies position this project as a noteworthy example of contemporary design. Those interested in further exploring this architectural design project are encouraged to review detailed presentations that include architectural plans, architectural sections, and architectural designs for a more comprehensive understanding of the project's innovative ideas.


























