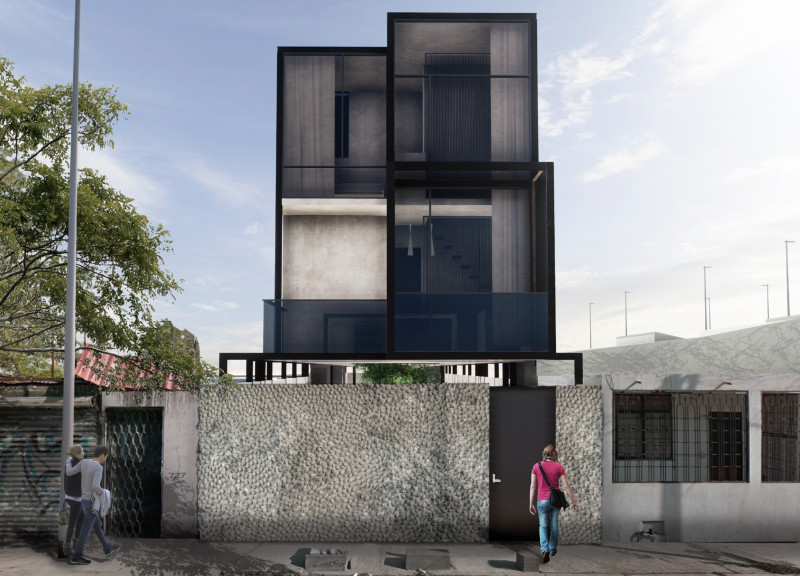5 key facts about this project
At its core, the project represents a synthesis of innovative design principles and practical functionality. The design approach focuses on transparency and openness, culminating in a series of spaces that invite natural light while maintaining privacy when necessary. Large expanses of glass characterize the façade, creating a visual connection between the interior and the surrounding landscape. This choice of material not only addresses the need for illumination but also enhances the building's energy efficiency.
The project's primary function centers around serving as a multi-purpose community hub. Within its walls, it hosts a variety of programs including co-working spaces, meeting rooms, an exhibition area, and areas for leisure, which are crucial for fostering a sense of community. The fluidity of these spaces is a significant aspect of the architectural design; the layout encourages movement and adaptability, allowing the building to evolve alongside the needs of its users. This versatility transforms the structure into more than just a physical space; it becomes a catalyst for social engagement.
Key details of the project are evident in its carefully considered material palette. The use of an exposed concrete structure serves not only as a robust framework but also provides an aesthetic contrast against the softer finishes of wood and glass. The wooden elements, prevalent in both structural and decorative applications, add warmth to the interior environment, inviting users to linger and interact. Additionally, sustainable materials such as recycled steel and low-VOC paints have been employed to minimize the environmental footprint, aligning with contemporary architectural trends favoring sustainability.
Unique design approaches manifest in various aspects of the project, particularly in how it interacts with its environment. The architectural design incorporates green roofs and vertical gardens that extend the building’s footprint into the ecological landscape. These elements serve multiple purposes: they enhance biodiversity, improve air quality, and provide a serene backdrop for the occupants. This commitment to green architecture not only solidifies the building's position within its urban context but also offers a proactive response to concerns about climate change and urban heat.
Moreover, the project emphasizes human-scale design, prioritizing accessibility and inclusivity. Wide pathways, adaptive furniture, and universally designed spaces ensure that all individuals, regardless of physical ability, can fully participate in the community activities hosted within. The approachable nature of the design reflects a growing trend in architecture that seeks to break down barriers and foster connections among diverse populations.
The architectural plans and sections depict a clear organization of spaces that is both functional and elegant. The design employs a strategic approach to circulation, ensuring that movement through the building feels intuitive. This thoughtful planning contributes to an overall sense of harmony, reinforcing the idea that architecture can facilitate social interaction and creative collaboration.
As one delves deeper into the architectural designs present in the project, it becomes clear that each element is designed with purpose in mind. The integration of technology, such as automated lighting and heating systems, not only enhances the users’ experience but also promotes energy efficiency. The result is a space that is not only architecturally noteworthy but also aligns with modern standards of environmental responsibility and user comfort.
In conclusion, this architectural project serves as a prime example of how design can be leveraged to create meaningful spaces within an urban framework. With its focus on functionality, sustainability, and community engagement, it stands as a testament to the transformative power of thoughtful architecture. For those interested in exploring the intricacies of this project further, including its architectural plans and sections, the full presentation provides an enlightening glimpse into the design process and outcomes that define this unique endeavor.


























