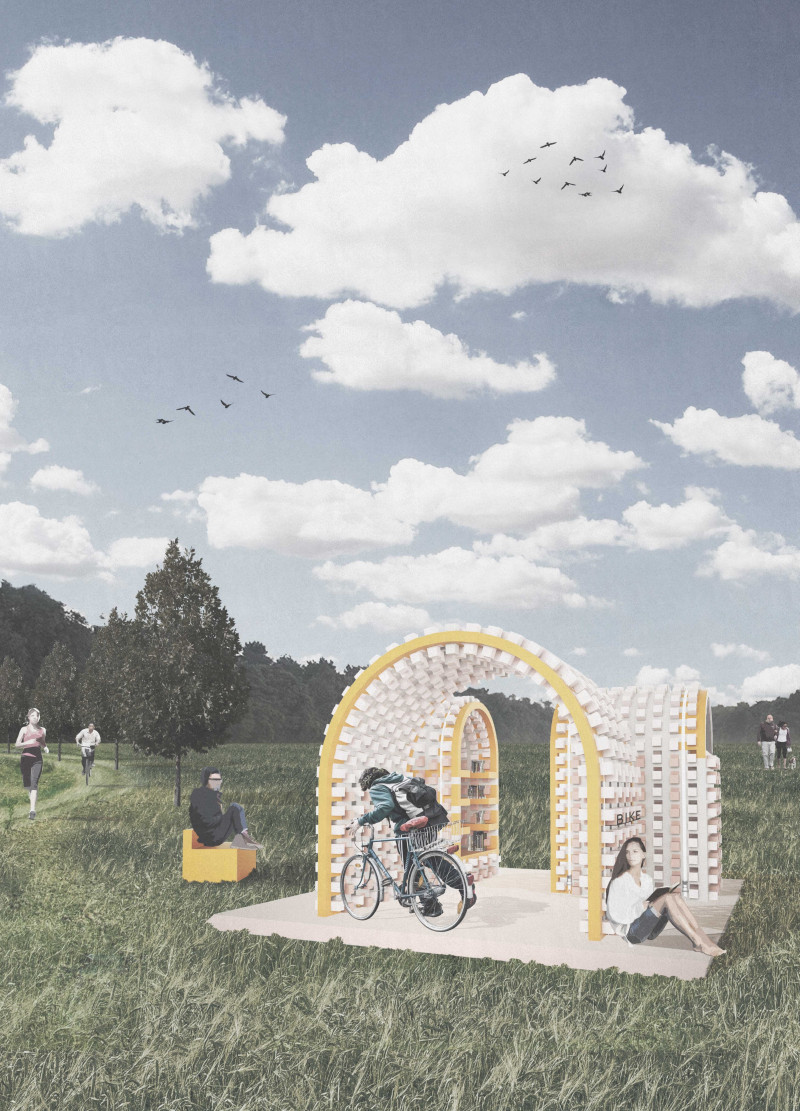5 key facts about this project
At the heart of this architectural endeavor is its multifunctional space, designed to accommodate a variety of activities. This flexibility enables the building to adapt to the evolving needs of its users, whether for community gatherings, educational programs, or recreational activities. The thoughtful integration of these functions showcases a deep understanding of the community's requirements, making it a vital resource for local residents.
The design is characterized by its careful use of materials, strategically chosen to enhance both the aesthetic and environmental performance of the project. Concrete, steel, and large expanses of glass are used to create a modern appearance while optimizing energy efficiency. This selection of materials not only contributes to durability but also facilitates natural light penetration, adding warmth and vibrancy to the interior spaces. The interplay of textures and finishes creates a welcoming atmosphere that encourages interaction and collaboration among users.
Unique design approaches differentiate this project from typical architectural solutions. One such approach is the thoughtful incorporation of outdoor spaces. Balconies, terraces, and landscaped areas seamlessly connect the interior with the exterior, promoting a harmonious relationship with nature. This focus on biophilic design enhances the overall experience of the building, providing users with the opportunity to engage with their surroundings and fostering a sense of well-being.
The layout of the building is meticulously crafted to prioritize flow and circulation. Open-plan areas allow for flexible use, while strategically placed partition walls create a sense of intimacy for smaller gatherings. Key architectural features, such as high ceilings and large windows, expand the perception of space and invite users to enjoy the views of the surrounding environment. This careful attention to spatial planning enhances usability and comfort, making it an inviting and engaging destination.
Sustainability is a core component of the project, evident in its design elements and operational strategies. The building features green roofs, rainwater harvesting systems, and energy-efficient HVAC systems, underscoring a commitment to reducing the environmental impact. By simultaneously addressing ecological concerns and user comfort, the project stands as a model of responsible architecture.
This architectural design achieves a balance between aesthetic integrity and practical functionality. By thoughtfully addressing the local context and prioritizing user experience, the project fosters a sense of community and belonging. Its innovative use of materials, engaging spatial organization, and commitment to sustainability make it a significant contribution to contemporary architecture.
For those interested in gaining a deeper understanding of the project, exploring the architectural plans, sections, and detailed designs will provide further insights into its conception and execution. Engaging with these facets of the project will reveal the careful consideration behind the architectural ideas that formed its foundation, showcasing how design can effectively merge utility with beauty.


























