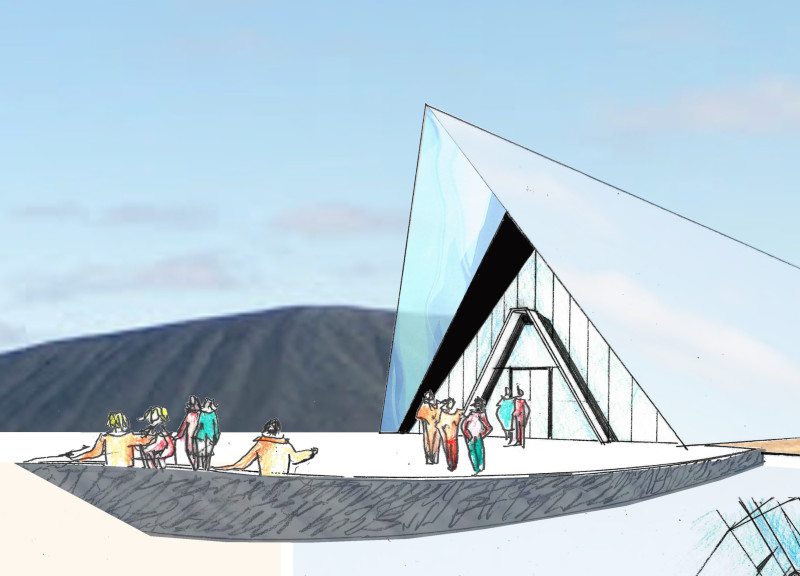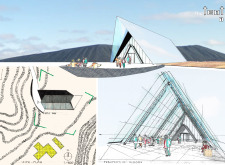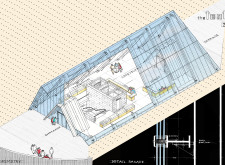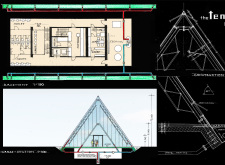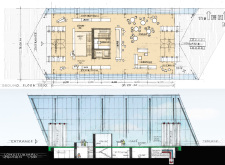5 key facts about this project
At the core of the project is its emphasis on accessibility and sustainability. The design incorporates natural light, open spaces, and communal areas to foster a sense of belonging among users. The layout is strategically organized, allowing for both public and private interactions, with dedicated zones for various activities. This duality is reflected in the design elements, where circulation paths cleverly guide visitors through different areas while maintaining a fluid and coherent flow.
Materiality plays a crucial role in the project’s overall aesthetic and functional outcomes. The choice of materials such as locally-sourced timber, recycled metals, and glass not only complements the architectural form but also underpins the commitment to sustainability. Timber, known for its warmth and inviting character, is used extensively to create a sense of connection with nature. The use of glass enhances transparency, allowing expansive views and visual continuity between interior spaces and the outdoor environment. Additionally, the incorporation of recycled metals offers durability while reducing the environmental impact of the project.
Unique design approaches are evident in the project's overall concept. For instance, biophilic design principles are integrated throughout, offering occupants a direct connection to nature. Green walls and rooftop gardens not only enhance biodiversity but also promote wellness among users by improving air quality and providing serene environments for relaxation. The design embraces local flora, contributing to the local ecosystem and creating a harmonious relationship with the landscape.
The architectural plans reveal a meticulous consideration of scale and proportion, ensuring that the building harmonizes with its surroundings rather than dominating them. Architectural sections provide insight into the thoughtful layering of spaces, with varying ceiling heights and spatial configurations that encourage exploration and discovery. Each zone within the project is delineated not just by walls, but by changes in materials, colors, and textures, enriching the user's experience.
In addition to providing functionality, the architectural design creates a platform for community engagement. The exterior spaces are designed to host public events, facilitating social interaction and cultural exchange. Features such as amphitheaters, gathering spaces, and outdoor pathways encourage spontaneous gatherings and programmed activities alike. This aspect of the project reinforces the idea that architecture is not merely a physical structure, but a catalyst for community connection and interaction.
Moreover, the architectural ideas presented in this project reflect a deep understanding of the local context, culture, and environment. By thoughtfully merging modern design with regional characteristics, the project stands out as a sensitive response to its locale. The attention to detail and the desire to resonate with the community enrich the overall narrative of the design.
As you delve deeper into the specifics of this architectural endeavor, consider exploring the architectural plans for a comprehensive understanding of the spatial organization. The architectural sections will provide valuable insights into the spatial dynamics, while the architectural designs highlight the distinctive features and functional elements that make this project noteworthy. For a complete perspective on the journey from concept to realization, be sure to review the project presentation for further details. Engaging with the myriad aspects of this architectural project will surely enhance your appreciation of its thoughtful design and functional richness.


