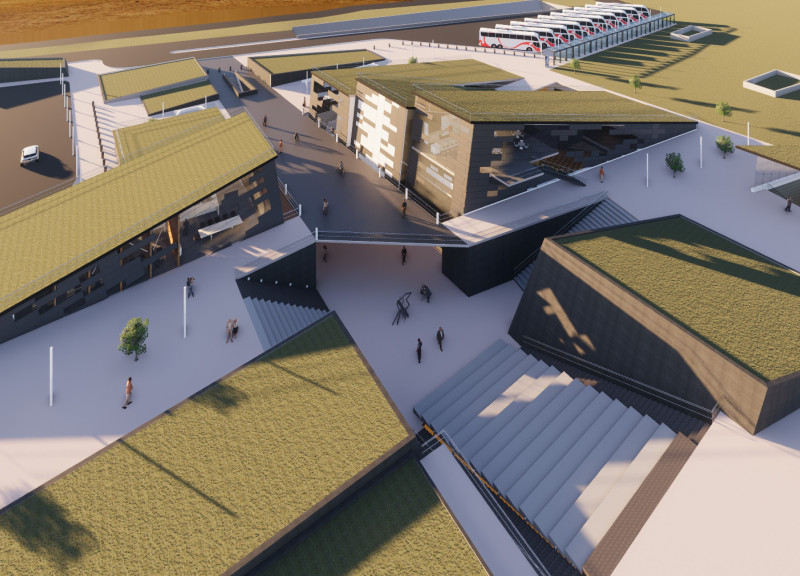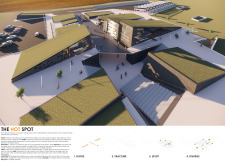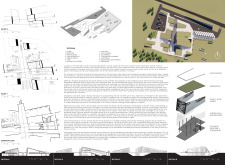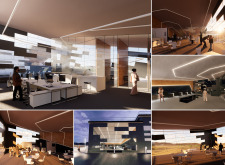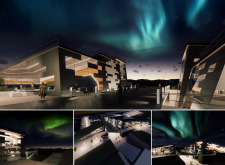5 key facts about this project
At its core, this architectural project embodies a commitment to sustainability and modern living. The design emphasizes the importance of natural light, open spaces, and a seamless integration with the surrounding landscape. Large windows and thoughtfully placed openings throughout the structure allow for a constant flow of daylight, creating an inviting atmosphere that enhances the overall user experience. This attention to light and space reflects a broader design philosophy that prioritizes well-being and comfort.
Significant elements of the project include a spacious entrance that welcomes visitors, setting the tone for the interior experience. This area effectively balances accessibility and aesthetics, featuring material choices that resonate with the local context. The use of natural materials, such as wood and stone, not only enriches the visual appeal but also contributes to the building’s thermal performance. These materials are complemented by modern fixtures and finishes, showcasing an appreciation for both tradition and contemporary design principles.
Central to the project is a series of adaptable spaces designed to accommodate a variety of functions. These areas are flexible in nature, allowing for modifications based on the specific needs of users. Whether for social gatherings, individual work, or community events, these spaces encourage interaction and collaboration. The thoughtful arrangement of rooms and corridors facilitates a natural flow, guiding occupants through the space in an intuitive manner.
The unique design approach taken in this project is evident in its commitment to blending indoor and outdoor environments. Landscape architecture plays an integral role, as outdoor spaces are seamlessly connected to the building, inviting users to engage with nature. Terraces, gardens, and gathering spots create an ecosystem that supports both relaxation and socialization. This connection not only enhances the aesthetic value but also fosters a deeper appreciation for the surrounding environment.
Sustainability is a prominent theme throughout the design. The project employs energy-efficient systems that reduce the ecological footprint, including advanced HVAC systems and solar panels integrated into the roof design. These elements are not merely functional; they serve as educational tools, demonstrating the importance of sustainable practices within the built environment. The architects have ensured that environmental considerations inform every aspect of the project, from the initial design phases to the final construction details.
The interplay of materials, light, and form in this architectural design invites further exploration of its various components. Architectural plans and sections reveal the intricate layout, while detailed drawings illustrate the careful consideration of proportions and spaces. Each element within this project is meticulously designed, reflecting a cohesive vision that prioritizes functionality without sacrificing aesthetic appeal.
Exploring the architectural designs further can provide a deeper understanding of how this project navigates the balance between form and function. The architectural ideas presented not only serve a practical purpose but also contribute to a broader narrative about community engagement and environmental stewardship. This project stands as a noteworthy example of how architecture can address contemporary needs while remaining rooted in local culture and natural surroundings. Visitors and users alike are encouraged to engage with the full presentation of this architectural endeavor to appreciate the thoughtful design choices and the spaces they create.


