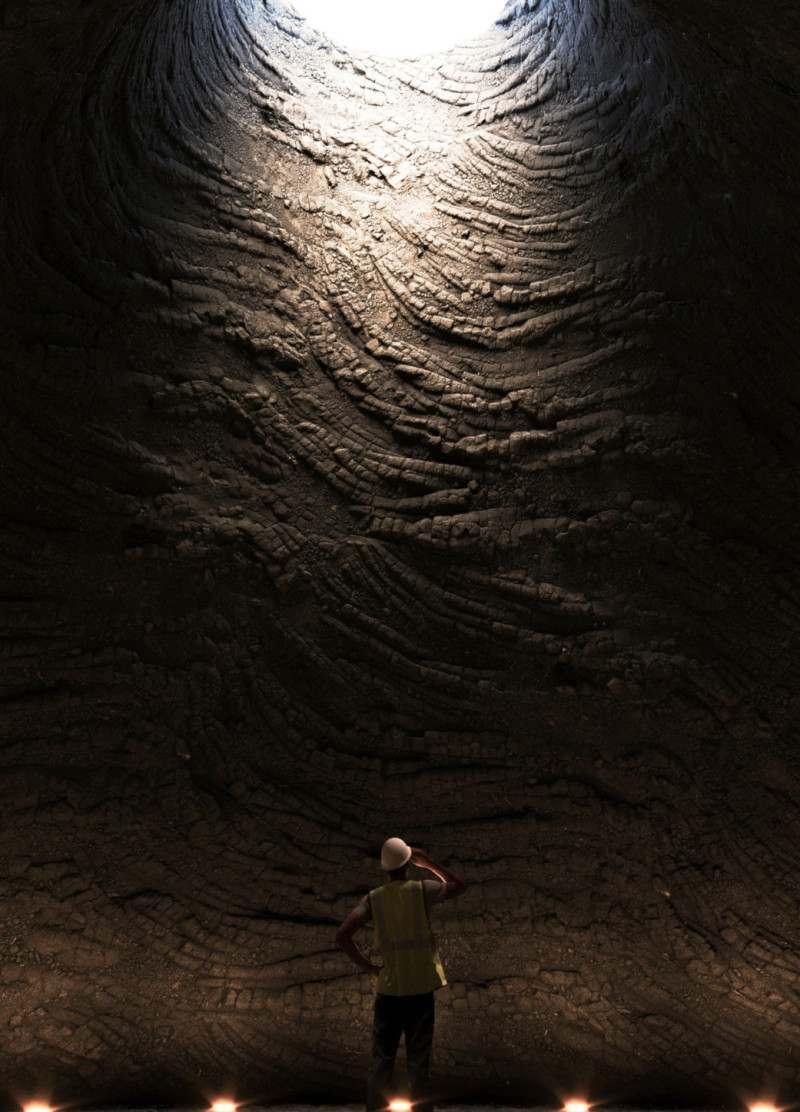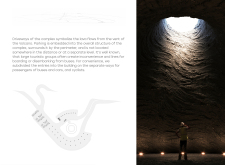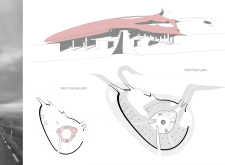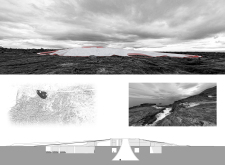5 key facts about this project
The design embodies a modern architectural philosophy, emphasizing transparency and openness. The façade, characterized by large expanses of glass, allows natural light to permeate the interiors while establishing a visual connection between the inside and outside environments. This choice not only enhances the user experience but also minimizes the divide between the built environment and the natural landscape. Complementary materials such as textured stone and timber accents create warmth and context, grounding the project within its surroundings.
Central to the project’s design is the thoughtful arrangement of spaces, which facilitates seamless movement and interaction. Upon entry, visitors are welcomed into a well-defined atrium that serves as both a gathering point and a passage to various functional areas. The interior layout is designed to promote versatility, accommodating a range of activities from informal meetings to organized events. Common areas are strategically placed to enhance user interaction, while private spaces are carefully integrated to ensure comfort and privacy when needed.
Unique design approaches adopted in this project include sustainable architectural practices aimed at minimizing environmental impact. The incorporation of green roofs and rainwater harvesting systems exemplifies a commitment to ecological responsibility. Energy-efficient systems are seamlessly woven into the design, reducing the building’s carbon footprint and promoting a healthier indoor environment. The choice of materials also reflects a sustainable ethos; locally sourced and renewable resources have been prioritized, further connecting the project to its location.
Another notable feature of this architectural endeavor is the use of flexible spaces. The design embraces a modular approach, allowing areas to be easily adapted for different functions over time. This adaptability ensures the building remains relevant and meets the evolving needs of the community it serves. The overall aesthetic is one of understated elegance, where simplicity meets innovation, resulting in a design that feels both contemporary and respectful of its architectural lineage.
Attention to detail is evident in the craft of the finishes and fittings used throughout the project. Subtle textural contrasts and carefully selected color palettes enhance the visual appeal while promoting a sense of calm. The interior design principles focus on ergonomics and user comfort, ensuring that the spatial experience is as engaging as the visual quality. Spaces are enhanced by natural materials and thoughtful lighting strategies, creating an inviting atmosphere that encourages prolonged occupancy.
Overall, this architectural project represents a commitment to integrating modern design with community needs and environmental stewardship. Its thoughtful use of materials, openness of spaces, and sustainable practices create a harmonious environment that resonates with users and the surrounding context. For those interested in delving deeper into the architectural plans and sections of this project, exploring the provided design presentations will offer valuable insights into the innovative ideas behind this remarkable project. The attention to detail and the thoughtful approach to architecture evident in this work serve as an inspiration for future developments in the field.


























