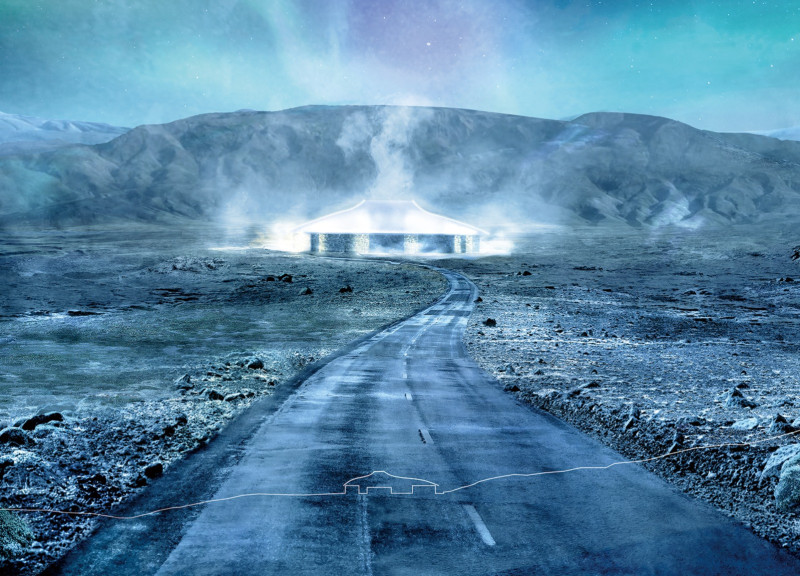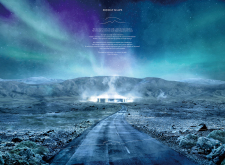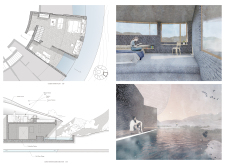5 key facts about this project
"Energy Scape" represents an embodiment of the natural phenomena inherent to the Icelandic environment, fusing elements of geothermal energy, local materials, and a communal spirit into its design. The project's primary function is to serve as a versatile space for visitors, providing accommodation alongside educational experiences that delve into ecological awareness and energy efficiency. The architectural design promotes engagement with its surroundings, inviting occupants to appreciate both the internal spaces and the breathtaking vistas outside.
A key aspect of the project is its circular form, which facilitates smooth movement throughout the structure. This layout engenders a sense of community by allowing users to easily transition between shared and private spaces while benefiting from an abundance of natural light. The open floor plan includes communal kitchens and recreational areas alongside private guest rooms, all designed to encourage social interaction while still allowing for personal privacy. Such considerations reflect a commitment to creating environments where human experiences are enriched by thoughtful architectural planning.
The material palette chosen for "Energy Scape" reinforces the project's connection to nature while promoting sustainability. The use of local stone not only provides a natural aesthetic that blends seamlessly with the surroundings but also contributes to thermal insulation, reducing the energy required for heating. Large glass windows create openings that foster transparency and connection with the landscape, allowing natural light to flood the interior while providing panoramic views of the Icelandic scenery. Additionally, sustainably sourced wood is incorporated into the design, serving both structural and decorative functions, which enhances the warmth of the interiors and evokes traditional Nordic architectural influences.
Significant design innovations are evident in the integration of geothermal and passive energy systems. The building harnesses geothermal energy for heating and hot water, reflecting Iceland's rich geothermal resources while promoting a reduced carbon footprint. Coupled with passive design strategies, such as natural ventilation and solar orientation, the project minimizes reliance on mechanical systems, thus embracing a modern approach to environmental sustainability.
The project's intimate engagement with the Icelandic climate informs several unique design features. For instance, the architecture responds to local weather patterns, ensuring that occupants are shielded from harsh winds and cold temperatures while maximizing sunlight exposure during shorter winter days. Architecturally, this translates into strategic overhangs, windbreaks, and thermal massing, creating a building that is not only visually appealing but also highly functional within its environment.
In summary, "Energy Scape" exemplifies how architecture can serve to enhance the relationship between humans and nature through mindful design and sustainable practices. By prioritizing local materials, integrating renewable energy sources, and fostering social connectivity, the project stands as a testament to responsible architectural design. Interested readers are encouraged to explore the project presentation further to gain deeper insights into its architectural plans, sections, designs, and innovative architectural ideas that shape its essence.


























