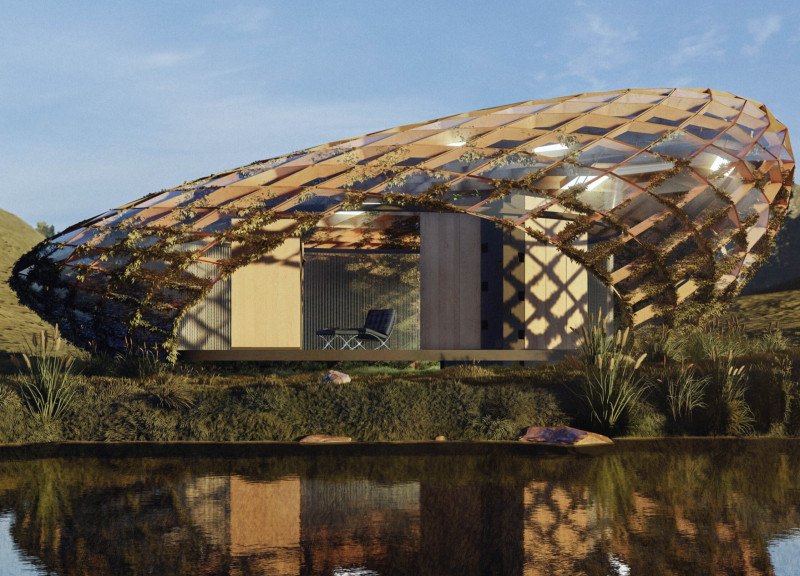5 key facts about this project
At its core, the project serves as a multipurpose facility that caters to both individual and community activities. This multifunctionality allows for a diverse range of services and events, making it a vibrant hub within the urban fabric. The design successfully balances public and private spaces, ensuring that users can enjoy both communal interactions and personal reflection. The layout has been meticulously considered, with circulation flows that guide visitors naturally from one area to another, encouraging exploration and social connection.
The architectural design is characterized by a keen attention to materiality. A palette of materials has been chosen not just for their visual appeal but also for their performance characteristics. The use of locally sourced materials fosters a connection to the environment and supports regional economies. Materials such as warm timber, durable concrete, and expansive glass have been employed thoughtfully throughout the project. The timber adds warmth and organic texture, while the concrete provides structural robustness. Large glass panels facilitate a strong visual connection with the outdoors, flooding interior spaces with natural light and allowing for dynamic transparency that enhances the user experience.
Unique design approaches evident in the project include innovative roof structures that not only serve functional purposes but also engage with the landscape. The roof's geometry creates interesting interior spaces and aids in rainwater harvesting, further underscoring the project’s commitment to environmental sustainability. This attention to ecological design extends to the integration of green spaces and planting on the roof and within the landscape, promoting biodiversity and encouraging community interaction with nature.
The integration of technology within the architectural design is another standout aspect. Smart building systems and energy-efficient installations have been incorporated from the outset. These technologies enhance user comfort and operational efficiency, allowing the building to respond intelligently to its occupants' needs. By prioritizing energy efficiency and renewable resources, the project aligns well with contemporary architectural trends aimed at reducing environmental impact.
The adaptability of the interior spaces is also noteworthy. Flexible layouts enable the building to accommodate various functions, from workshops and seminars to community gatherings and recreational activities. This adaptable design empowers users to engage with the space in ways that suit their specific needs, fostering a sense of ownership and connection.
Moreover, the relationship between the built environment and the landscape has been carefully considered. The project blends harmoniously with the existing topography, utilizing grading techniques that minimize disruption while enhancing visual connections to the surrounding area. This strategic landscaping not only beautifies the site but also plays a vital role in stormwater management and habitat creation.
In summary, this architectural project stands as a beacon of modern design, illustrating how thoughtful planning and innovative material choices can come together to create a meaningful space. It represents a commitment to sustainability, community, and adaptability, making it a significant addition to the architectural dialogue within its location. Readers are encouraged to explore the project presentation for a comprehensive understanding of its architectural plans, sections, and designs, which offer deeper insights into the thoughtful ideas that have shaped this remarkable building.






















