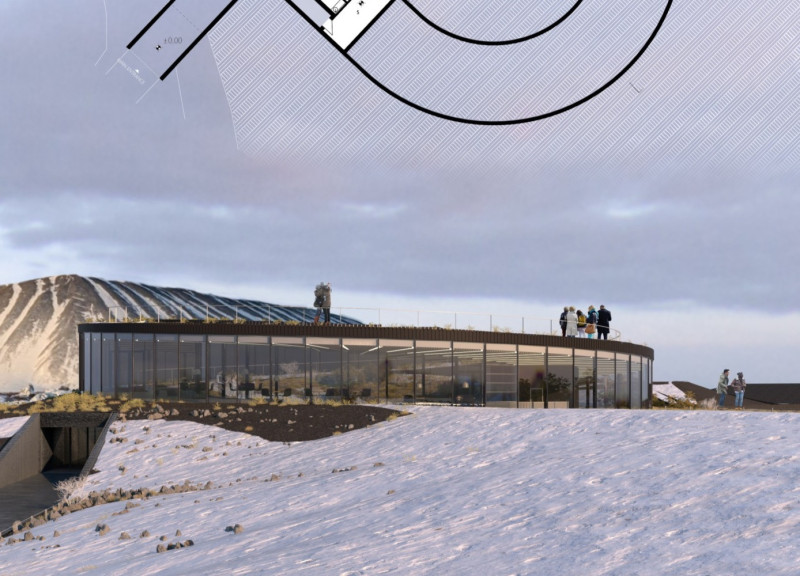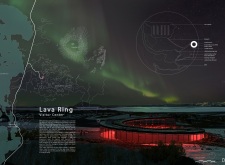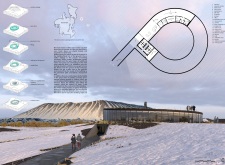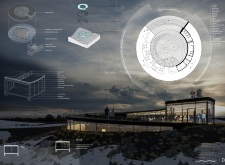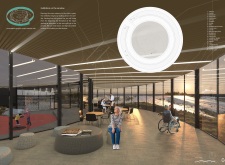5 key facts about this project
Functionally, the project serves as a community center, providing a versatile environment for gatherings, workshops, and social events. It is designed to encourage interaction among its users, fostering a sense of community and collaboration. The architectural design seamlessly integrates open spaces with private areas, ensuring that both social and individual needs are met. These elements are crucial to the overall user experience, as they facilitate diverse activities ranging from community meetings to recreational events.
The façade of the building is notable for its harmonious blend of materials, including reinforced concrete and large expanses of glazing. This combination not only offers structural integrity but also allows for an abundance of natural light, creating an inviting atmosphere inside. The thoughtful placement of windows ensures that views of the surrounding landscape are maximized, while also promoting energy efficiency through the use of low-emissivity glass. The choice of materials resonates with the project's commitment to sustainability, as they are selected for their durability and environmental performance.
One of the unique design approaches employed in this project is the incorporation of green roofs and vertical gardens. These elements serve multiple purposes, from enhancing biodiversity to improving air quality. They also provide inhabitants with opportunities to connect with nature, which is increasingly recognized as an important aspect of urban living. Additionally, the use of native plants in landscaping reinforces the building's ecological footprint, ensuring that it coexists harmoniously with the local ecosystem.
Inside, the spatial organization reflects a clear understanding of community dynamics. The layout promotes flow and ease of movement, with strategically placed common areas that encourage social interaction. These spaces are paired with smaller, more intimate rooms designed for collaborative work or quiet reflection. The blended use of communal and private areas ensures that users can enjoy both engagement and solitude as required.
Attention to detail permeates the design, from the selection of finishes to the incorporation of sustainable technologies. Features such as energy-efficient lighting and smart climate control systems are woven into the fabric of the building, showcasing an architecture that is not only responsive to its inhabitants but is also forward-thinking in its approach to resource management.
In considering the overall impact of the design, it becomes evident that this project is more than just a building; it is a catalyst for community development and social interaction. Its architectural expression resonates with the identity of the neighborhood, becoming a landmark that draws people together. The emphasis on sustainability and innovation provides a model for future developments, making it a relevant case study in contemporary architectural practice.
To explore more about this project, including architectural plans, architectural sections, and various architectural designs and ideas, readers are encouraged to delve deeper into the presentation of this endeavor. Understanding these elements will offer invaluable insights into the thought processes and design strategies that shaped this architectural achievement.


