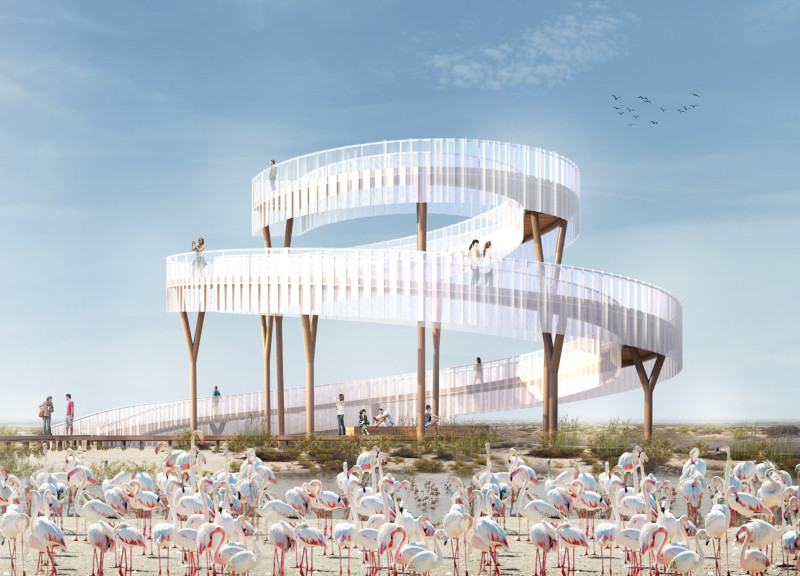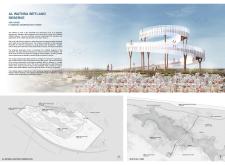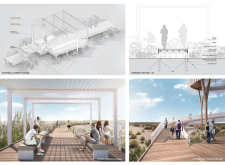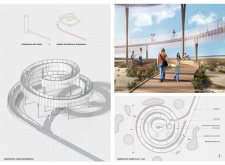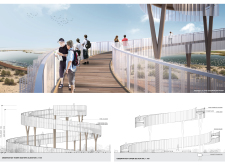5 key facts about this project
At its core, the project operates as a community hub, aimed at bringing diverse groups together in a shared environment. The layout is intentionally designed to promote interaction among various user demographics, be it through collaborative workspaces, recreational areas, or event venues. This multifunctionality is reflected in the thoughtful zoning of spaces, creating areas for quiet reflection alongside vibrant communal spaces that encourage social engagement.
The concept of the design revolves around sustainability and embracing natural elements. Large windows and open spaces are strategically placed to maximize natural light while providing unobstructed views of the surrounding landscape. This connection to nature not only enhances the visual appeal but also contributes to the well-being of occupants. The integration of biophilic design principles is evident throughout the project, with the inclusion of living walls and green roofs, which help mitigate urban heat, improve air quality, and support local biodiversity.
Materiality plays a significant role in the project, as the architects opted for a combination of natural and reclaimed materials. This choice not only aligns with sustainable practices but also adds to the overall narrative of the design, emphasizing the conversation between the built environment and its natural surroundings. Materials such as locally sourced timber, stone, and glass are thoughtfully utilized, ensuring that the structure not only harmonizes with the landscape but also withstands the tests of time with durability and elegance.
Details within the design highlight the architects' commitment to functionality without sacrificing aesthetics. The fluidity of movement within the interior spaces is carefully curated, using open floor plans and minimalistic yet thoughtfully placed furniture, which allows for flexible use of the space. Significant attention has been paid to acoustics, lighting, and ventilation, ensuring that each area can serve its intended purpose effectively while providing comfort to its users.
Unique to this project is the incorporation of local cultural elements into the architectural narrative. Design motifs and materials reflect the heritage and identity of the region, offering a sense of place for users and visitors alike. This thoughtful integration continues to echo throughout the project, creating an atmosphere that is not only functional but also rich in meaning and connection to the local community.
The outdoor spaces surrounding the building have been equally considered, featuring landscaped gardens and gathering areas that allow for outdoor activities and socialization. Pathways weave through the environment, encouraging exploration and interaction with nature, and providing a seamless transition between interior and exterior spaces.
Overall, the design exemplifies a comprehensive understanding of how architecture can serve the community while respecting the natural environment. By prioritizing multifunctionality, sustainability, and cultural integration, this project stands as a model for future developments in urban contexts. It invites readers and stakeholders to delve deeper into the architectural plans, architectural sections, and other architectural designs that illuminate the thoughtful strategies employed throughout the project, underscoring the importance of innovative architectural ideas in shaping the spaces we inhabit. Explore the full presentation to uncover further details and insights into this remarkable endeavor.


