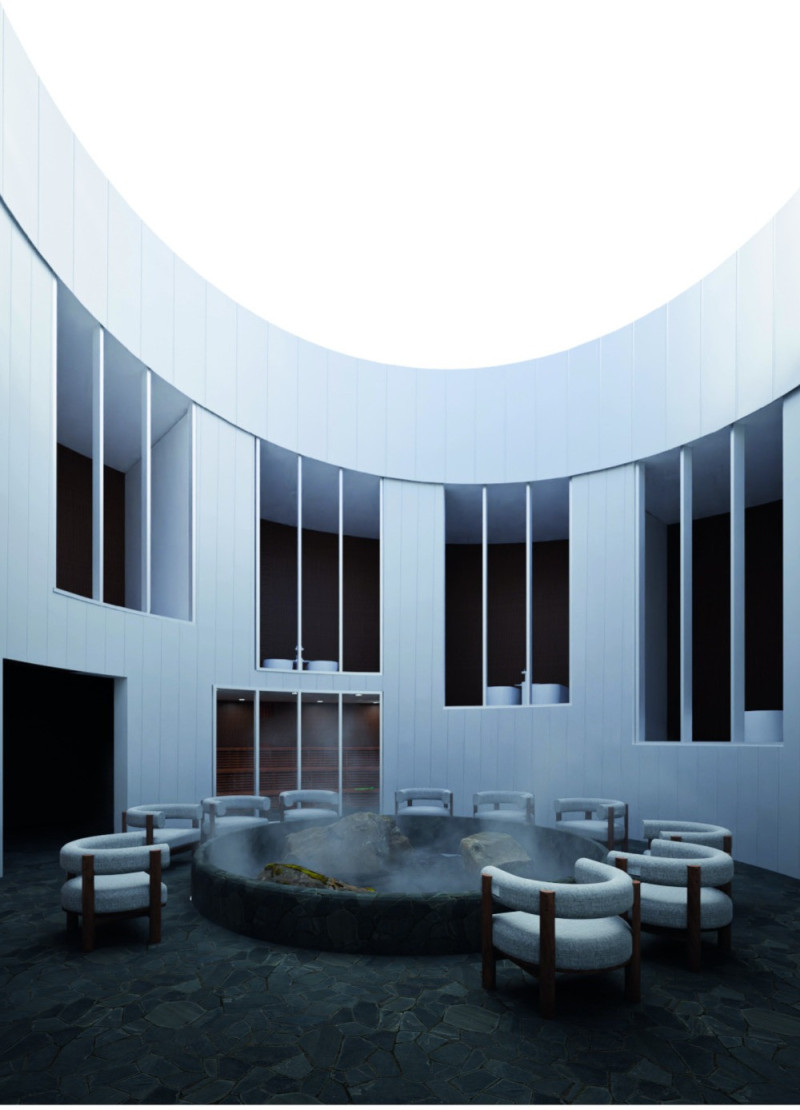5 key facts about this project
At its core, this project embodies the principles of modern architecture, prioritizing clarity of form and materiality while respecting the context in which it exists. Thoughtful consideration was given to the choice of materials, employing concrete for structural strength and durability alongside glass, which introduces transparency and natural light into the interior spaces. This interplay not only enhances the visual connection between the indoors and outdoors but also promotes a deeper engagement with the environment. The use of wood adds warmth and a tactile quality, reinforcing the project’s commitment to sustainability.
Key architectural features include a carefully articulated façade that offers a contemporary aesthetic while reflecting local building traditions. This thoughtful integration of modern design with familiar forms allows the structure to resonate with both residents and visitors alike. Balconies and terraces are strategically placed, providing outdoor spaces that encourage leisure and social interaction. The layout emphasizes flexibility, accommodating diverse activities and allowing for future adaptability.
Unique design approaches are evident in the project's orientation and spatial configuration. By maximizing views and natural light, the structure not only reduces energy consumption but also enhances the occupants' quality of life. Sustainable practices are woven into the foundation of the design, with features such as rainwater harvesting systems and green roofs that contribute to environmental stewardship. This commitment to sustainability reflects a growing trend in architecture that prioritizes ecological responsibility alongside contemporary lifestyle needs.
Inside, the project showcases a mix of open-plan areas that promote collaboration and fluidity, complemented by more intimate rooms that ensure privacy and comfort. The interior design emphasizes functional aesthetics, where every element, from furniture to lighting, serves a dual purpose of beauty and utility. Materials are chosen not only for their durability but for their ability to resonate with the overall narrative of the space, creating a cohesive and inviting atmosphere.
Further drawn into the details of this architectural endeavor, one can appreciate the meticulous attention given to the landscaping that surrounds the building. Native planting and thoughtfully designed pathways not only enhance the visual appeal but also emphasize a connection to the local ecology. This landscape architecture mirrors the building's themes of sustainability and locality, creating an environment that invites exploration and interaction.
As you engage with this architectural project further, consider delving into the architectural plans and sections that reveal the intricacies of the design process. Explore how these architectural ideas were conceived and executed, offering insights into the designer's intent and methodologies. The careful synthesis of form and function in this project serves as an exemplary model of thoughtful architecture, encouraging discourse around contemporary design practices and their impact on community life. For a comprehensive understanding, take a moment to review dimensional details and presentation materials, which further illuminate the innovative aspects of this architectural project.


























