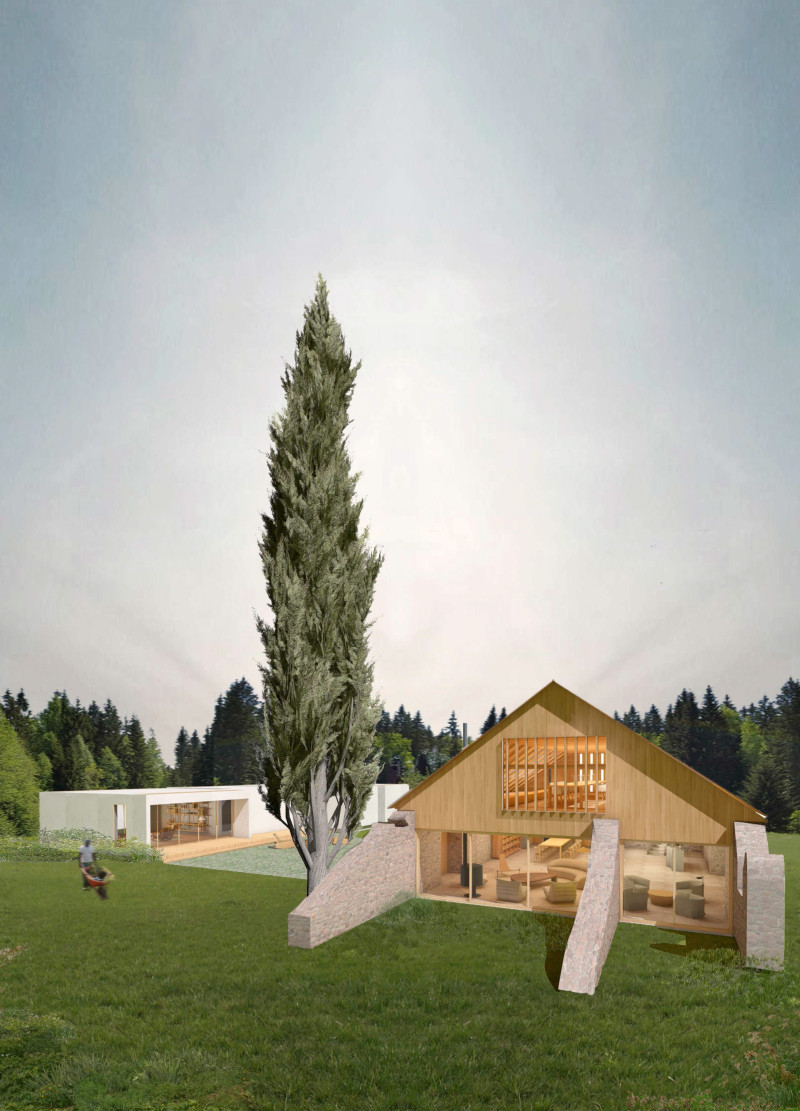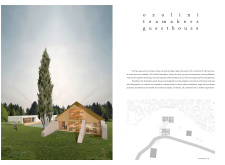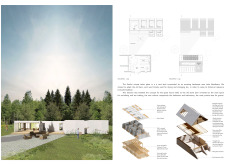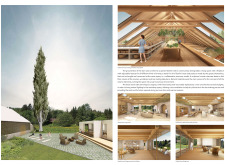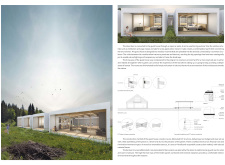5 key facts about this project
This architectural project represents a commitment to modern living, aiming to create spaces that are not only habitable but also enriching. The design serves multiple functions, including residential suitability, community interaction, and environmental stewardship. The effective use of space fosters a vibrant community atmosphere, promoting interactions among residents and a connection to nature.
The building's facade is a striking reflection of its intent, characterized by a contemporary design language that communicates harmony with the natural environment. Large windows punctuate the structure, allowing abundant natural light to permeate the interiors and bridging the gap between inside and outside. This connection to the outdoors is further enhanced by the inclusion of terraces and balconies, promoting an outdoor lifestyle and enhancing views of the surrounding landscape.
Attention to material selection plays a vital role in the project's identity. The careful choice of materials, such as warm timber, resilient concrete, and expansive glass, not only contributes to the overall aesthetic but also ensures durability and low maintenance over time. These materials are utilized to create a tactile experience throughout the building, inviting residents and visitors alike to engage with the architecture on a sensory level. The incorporation of sustainable materials, alongside energy-efficient technologies, speaks to a design philosophy that prioritizes ecological responsibility.
In terms of spatial organization, this architectural project cleverly addresses various needs, offering flexible layouts that adapt to different uses. Public and private spaces are thoughtfully delineated, yet remain interconnected to foster a sense of community. The design prioritizes key areas such as communal lounges, gathering spaces, and private retreats, ensuring that residents have access to both shared community experiences and quiet personal moments.
What distinguishes this architectural design is its approach to sustainability and ecological integration. The project incorporates various green technologies, such as solar panels and rainwater harvesting systems, contributing to its low environmental impact while promoting energy efficiency. Moreover, the landscape design complements the architecture by utilizing native plant species that require minimal water, further integrating the project into its ecological context.
The architectural ideas within this project are founded on the principles of modernism while embracing a profound respect for traditional values. This synthesis of contemporary and contextual elements results in a building that feels both timeless and relevant. The use of open floor plans allows for versatility in use, accommodating various lifestyles and preferences, while still creating a cohesive environment that is easy to navigate.
In essence, this architectural project is a notable example of how design can thoughtfully respond to contemporary challenges. It not only meets the basic needs of its occupants but also engages with the larger community and ecosystem. The project's emphasis on sustainability, innovative use of materials, and responsiveness to its environment results in a structure that is both practical and beautiful.
For a more comprehensive understanding of this architectural design, including detailed architectural plans, sections, and further architectural ideas, readers are encouraged to explore the project presentation in greater detail. This exploration will provide deeper insights into how the design strategies effectively address contemporary architectural needs while respecting the historical and cultural context of the location.


