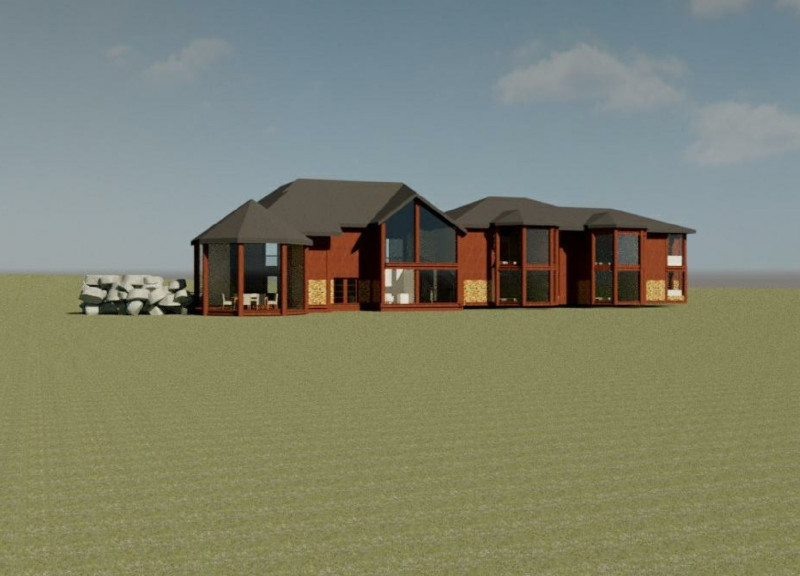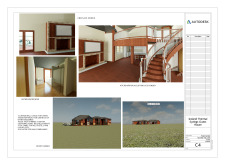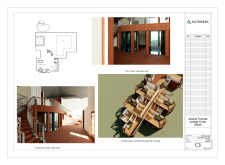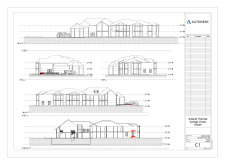5 key facts about this project
At its core, the project exhibits a clear understanding of spatial organization. The layout strategically allocates areas for communal activities, such as gathering spaces and studios, alongside private spaces like offices and retreat rooms. This duality allows for a smooth flow of movement throughout the space, accommodating both individual pursuits and collaborative endeavors. One notable aspect of the design is the emphasis on transparency and light. Large windows and open corridors invite natural light into the structure, fostering a bright and welcoming environment. This design choice not only enhances the aesthetic appeal of the interiors but also contributes to the mental well-being of its occupants by providing a connection to the exterior landscape.
The material selection is another critical component of this project, reflecting a balance between durability and sustainability. The design incorporates materials such as exposed concrete, glass, and timber, each chosen for its specific properties and contribution to the overall ambiance. The use of exposed concrete creates a raw, industrial feel, while extensive glass elements facilitate a seamless relationship with the outdoors, blurring the line between inside and outside. Timber accents provide warmth and texture, lending a human touch to the overall robust material palette. The thoughtful integration of these materials showcases a commitment to both aesthetic and environmental considerations, reinforcing the project's sustainability ethos.
Furthermore, unique design approaches are evident throughout the project. The incorporation of green roofs and vertical gardens not only enhances the building's ecological footprint but also adds a distinctive visual characteristic. These elements serve as urban oases, providing both aesthetic enjoyment and functional benefits, such as improved air quality and thermal regulation. Additionally, the architectural design makes a conscious effort to incorporate energy-efficient systems, further underscoring a dedication to sustainable practices that align with current environmental concerns.
Landscaping plays a significant role in the success of the project. The design includes thoughtfully curated outdoor spaces that augment the building's functionality. These areas are designed to be multi-purpose, hosting community events or providing tranquil spots for quiet contemplation. The landscape design complements the architecture, utilizing native plant species to ensure minimal water usage and maintenance while supporting local biodiversity. This approach not only enhances the visual appeal of the project but also contributes to the broader ecological health of the surrounding area.
As the project unfolds, it becomes clear that careful attention has been given to integrating artistic elements within the spaces. The artistic installations embedded within the architecture further enrich the experience, inviting visitors to engage with art in an intimate and thought-provoking manner. These elements come together to form a cohesive narrative that highlights the values and mission of the space.
In summary, this architectural project stands as a testament to the possibilities of contemporary design, merging functionality with environmental consciousness. Through a meticulous approach to materiality, spatial organization, and sustainability, it creates a welcoming environment that fosters community engagement while respecting its context. Readers are encouraged to explore further by reviewing the architectural plans, architectural sections, and architectural designs presented, which offer deeper insights into the innovative ideas and careful considerations that define this compelling project.

























