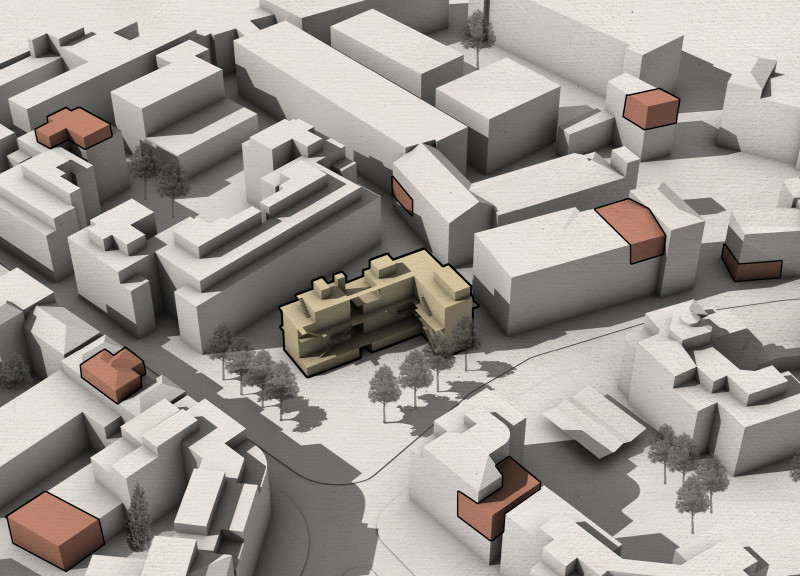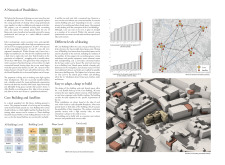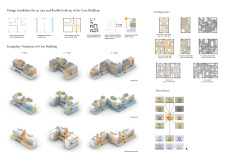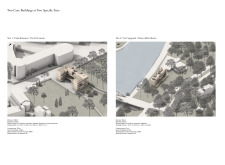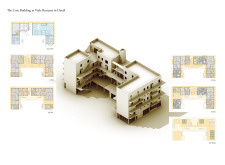5 key facts about this project
The Core Building serves as the main focal point of the project, facilitating social interaction and collaboration among residents. Its design emphasizes shared amenities that promote a communal atmosphere, allowing inhabitants to work, live, and engage with one another in a supportive environment. Within the Core Building, various levels cater to different needs, with specific areas dedicated to workshops, media labs, and communal kitchens. This thoughtful configuration provides residents with a multifunctional space where they can pursue creative endeavors, gather for communal meals, or engage in professional development.
In addition to the Core Building, the project features Satellite buildings strategically positioned around the main hub. These smaller structures extend the shared resources and amenities, offering flexible layouts that can adapt to various uses, such as additional workspaces or leisure facilities. The integration of these Satellite buildings allows for a comprehensive urban strategy, ensuring that amenities are easily accessible to all residents. The architectural design thoughtfully considers the flow of movement between these buildings, promoting an active lifestyle while reinforcing community bonds.
The materiality of this project plays a significant role in its overall design. The selection of concrete contributes to the structural integrity of the Core Building, while prefabricated panels enhance the efficiency of construction and reduce waste. The use of glass within the design allows for the introduction of natural light, creating bright and inviting spaces that foster well-being. Incorporating wood elements adds warmth and human scale to interiors, making the environment more welcoming for residents.
One of the distinctive features of this architectural design is its focus on flexibility. Every residential unit is designed to accommodate the evolving needs of occupants, enabling modifications that reflect changing lifestyles. This adaptability is particularly relevant in urban settings, where individuals may require different living arrangements throughout their careers or personal lives. By prioritizing customizable spaces, the project supports an authentic living experience tailored to each resident.
The project is also anchored in its geographical context, with two primary sites in Rome, Viale Romana / Via del Cameto and Via Capoprati / Ponte della Musica. These locations were chosen for their potential to integrate with existing urban fabric, enhancing connectivity while providing residents with access to nearby amenities and natural elements. Each site has been meticulously planned to foster a vibrant community atmosphere, taking advantage of the unique characteristics of the surrounding area.
The architectural design balances privacy with community interaction, presenting a refined way of living that is both individualistic and collective. The project emphasizes shared spaces that encourage social connections, transcending the typical boundaries of urban living. This integration of lifestyle and community reflects a growing trend in architecture, where designs are not merely functional but also contribute to residents' well-being and satisfaction.
For those interested in learning more about the architectural plans, sections, designs, and ideas that shape this project, it is encouraged to explore the detailed presentation. This project exemplifies how thoughtful architectural strategies can tackle contemporary urban challenges, creating an environment where individuals can thrive together.


