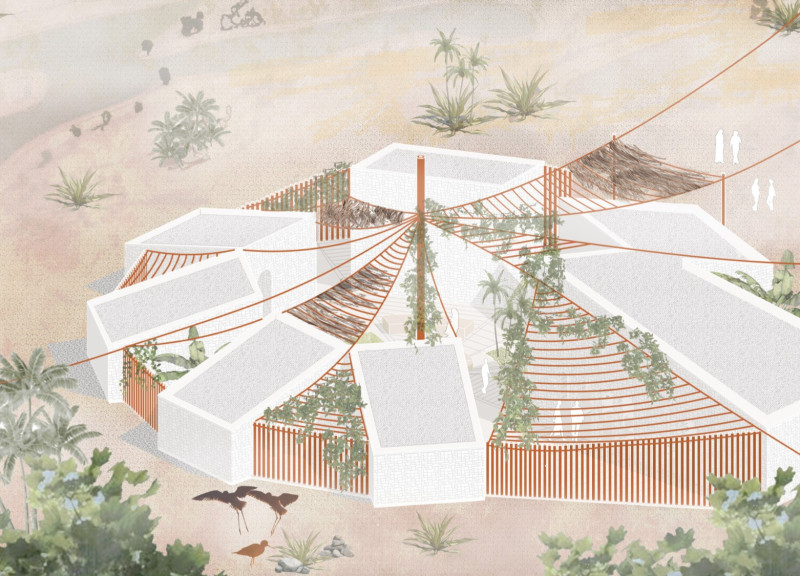5 key facts about this project
At its core, the project is characterized by an innovative layout that encourages flow and accessibility. The interior spaces are thoughtfully arranged to accommodate diverse uses, whether for social gatherings, workshops, or quiet reflection. Every detail has been meticulously considered, from the choice of materials to the orientation of the building, ensuring a balance between aesthetics and practicality. The architects have embraced a holistic approach, where every element—walls, windows, floors—contributes to the overall experience of the space.
The façade of the building is a defining feature, crafted to respond to both the environmental conditions and the urban context. The use of large glass panels invites natural light deep into the interior, creating a sense of openness and connection to the outdoor environment. This transparency allows visual continuity between the inside and outside, fostering a welcoming atmosphere. In contrast, strategic use of solid materials adds a sense of stability and grounding, reflecting the strength of the community it serves.
Sustainability is a cornerstone of the project, influencing decisions around material selection and design strategies. The choice of durable, low-maintenance materials not only contributes to the longevity of the structure but also minimizes environmental impact. The project incorporates green design principles, including energy-efficient systems and the integration of natural ventilation to enhance indoor air quality. These considerations demonstrate a commitment to creating a space that is not only functional but also responsible in its use of resources.
Unique design approaches are evident throughout the project. The architects have implemented innovative solutions to address common architectural challenges. For instance, the incorporation of green roof elements not only enhances the aesthetic appeal of the building but also contributes to biodiversity and stormwater management. The landscape design complements the architecture, with native plant species that require minimal irrigation, effectively blending the built environment with the natural ecosystems.
The project also emphasizes community identity, drawing on local cultural references and architectural styles. This connection to place is further established through the use of local artisans for unique design details and finishes, fostering a sense of ownership among residents and encouraging community pride. By incorporating these elements, the architecture becomes more than just a space; it evolves into a narrative that reflects the history and aspirations of its community.
As an exploration of contemporary architectural ideas, this project presents a compelling study of how design can facilitate human interaction and enhance quality of life. It encourages users to engage with their environment in meaningful ways, making it a vital addition to the urban landscape. For those interested in delving deeper into the intricacies of this architectural endeavor, exploring the architectural plans, sections, and detailed designs will provide further insight into the thoughtful decisions that shape this remarkable project.


 Ranya junaid gailan Gailan
Ranya junaid gailan Gailan 























