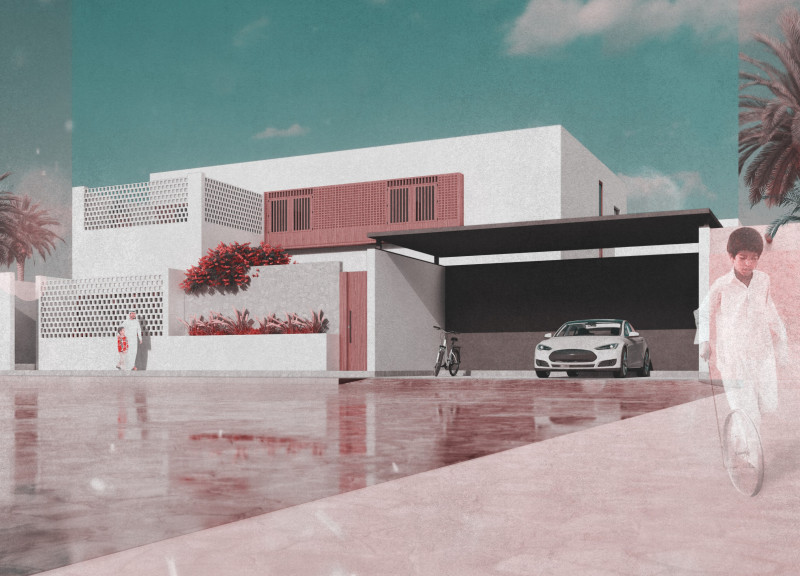5 key facts about this project
The project serves a dual purpose: it functions as both a communal hub and an individual sanctuary, thereby fostering social interaction while providing private retreats. It achieves this balance through a careful arrangement of spaces that encourages collaboration among users while also allowing for moments of solitude. This duality is evident in the layout, which weaves together open common areas with more intimate enclosed spaces, promoting a diverse range of activities and experiences.
Visually, the design communicates a sense of harmony with its surroundings, employing materials that echo the natural elements native to the geographical location of the project. The careful selection of materials such as locally sourced timber, stone, glass, and metal not only enhances the building’s aesthetic appeal but also minimizes its environmental footprint. These materials are chosen for their durability and thermal properties, contributing to the overall sustainability of the architecture.
The exterior of the building features a façade that combines horizontal and vertical elements, creating a rhythm that guides the eye seamlessly around the structure. Large windows punctuate the façade, allowing natural light to flood the interior spaces, reducing the reliance on artificial lighting while establishing a strong connection with the outdoors. This design strategy not only enhances the building's energy efficiency but also promotes a healthy and pleasant living environment.
Unique design approaches are evident in the innovative use of shading devices and green roofs that contribute to energy conservation and biodiversity. These features not only mitigate the urban heat island effect but also create microhabitats for local flora and fauna. The landscaping complements the architecture, with pathways and communal gardens designed to encourage outdoor activities and social gatherings, thereby reinforcing the project's intention to enhance community ties.
Thoughtful attention to detail is seen in the interior spaces, where a blend of open-plan layouts and distinct zones creates an engaging atmosphere conducive to both work and leisure. High ceilings and varied ceiling heights contribute to a sense of spaciousness, while material choices, such as warm woods and soft textiles, imbue the interiors with comfort. Functional furniture is integrated into the design, ensuring that spaces can adapt to various uses over time.
The architectural plans reveal a versatile arrangement that responds to the topography of the site, emphasizing accessibility and circulation. Careful consideration of light and ventilation is apparent throughout the design, enhancing the user experience while promoting energy efficiency. Architectural sections highlight the interplay between different levels, further showcasing the designer's commitment to creating a dynamic spatial experience.
In summary, this architectural design project presents an insightful exploration of how built environments can fulfill diverse needs while remaining attuned to their context. Its thoughtful approach to materiality, space organization, and user interaction stands as a testament to contemporary architectural practices. For those seeking deeper insights into this project, a review of the architectural plans, architectural sections, architectural designs, and architectural ideas will provide greater clarity into the complexities and innovations that define this work. Exploring these elements will allow for a comprehensive understanding of how this project contributes to its environment and serves its community effectively.


























