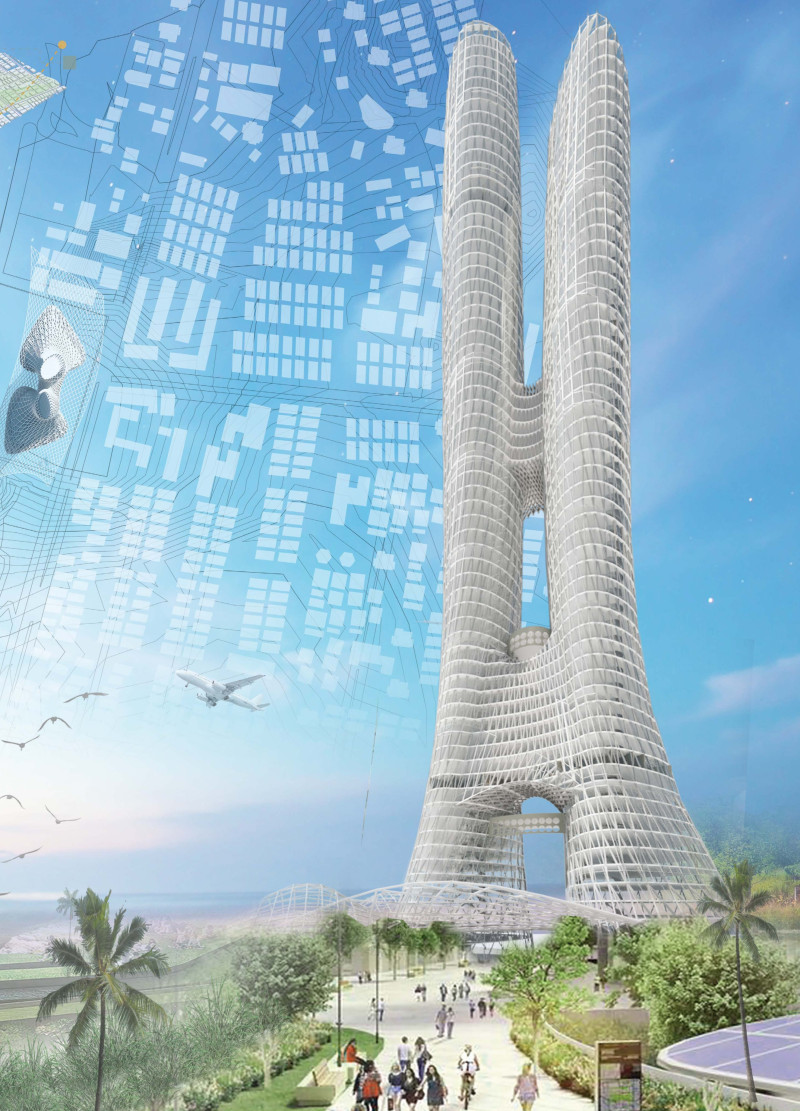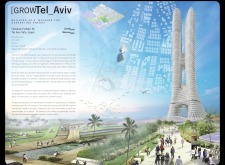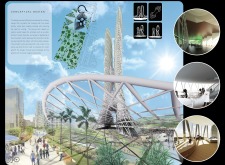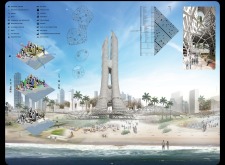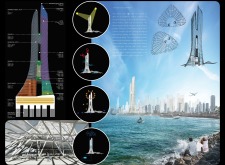5 key facts about this project
This architectural endeavor represents a synthesis of contemporary design principles and traditional values, aiming to foster a sense of belonging among its inhabitants. The building serves multiple functions, accommodating various activities that range from communal gatherings to individual pursuits. This versatility is reflected in the layout, which promotes interaction and connectivity through an open yet thoughtfully configured floor plan.
Key architectural elements define the project’s character. The facade is crafted with a careful selection of materials that evoke a sense of warmth and permanence, integrating timber and glass to create a cohesive look that resonates with both modernity and natural beauty. The use of reinforced concrete ensures structural integrity while allowing for creative expression through unique geometries. The design prioritizes the flow of natural light, with large windows and strategically placed openings that invite the outdoors in, fostering a connection with nature.
Landscaping plays a crucial role in the overall design, as it softens the transition between the architectural structure and the surrounding environment. Green spaces are incorporated into the layout, providing areas for relaxation and social interaction. These landscape features not only enhance the visual appeal of the project but also contribute to the ecological sustainability of the site, encouraging biodiversity and promoting ecological health.
The project's unique design approaches are manifested in its attention to sustainability and efficiency. Incorporating features such as rainwater harvesting systems and energy-efficient technologies, the building exemplifies a commitment to reducing its ecological footprint. This forward-thinking design approach ensures that the architecture not only serves immediate user needs but also aligns with broader environmental goals.
Another significant aspect of the architectural design is its incorporation of local cultural references. The project thoughtfully integrates motifs that pay homage to the historical context of the area, resulting in a structure that feels rooted in its place. This dialogue between the old and the new fosters a sense of continuity, enriching the narrative of the surrounding community.
In conclusion, this architectural project is a well-rounded embodiment of contemporary architecture's potential to be both functional and enriching. By exploring elements like architectural plans, sections, designs, and ideas, readers can gain deeper insights into how this project reflects a harmonious balance between aesthetic sensibilities and practical requirements. Those interested in discovering more about how these elements converge to create a meaningful architectural experience are encouraged to delve into the complete project presentation. The detailed analysis therein will offer a comprehensive understanding of the project's design philosophy and its contributions to the architectural landscape.


