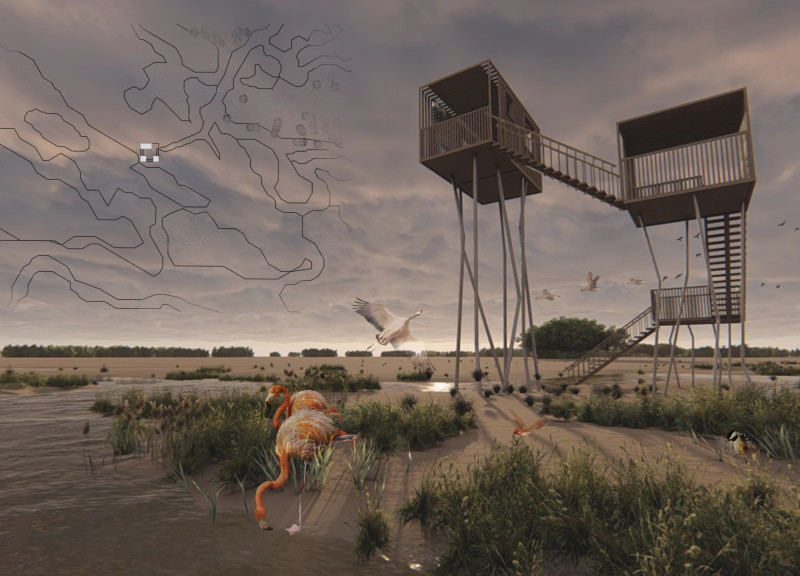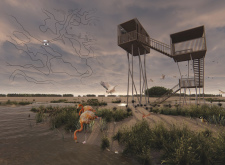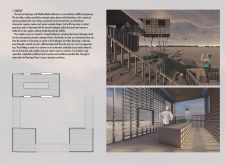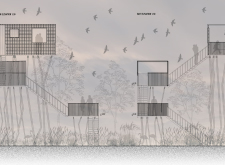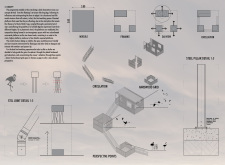5 key facts about this project
The building functions primarily as a mixed-use space, integrating residential units, retail areas, and communal facilities into a cohesive design. This multifunctionality reflects contemporary architectural trends that encourage community interaction and promote diverse urban lifestyles. The layout thoughtfully balances public and private domains, providing inviting common spaces while ensuring residents have access to the necessary privacy.
A standout aspect of the design is the façade, which employs a combination of materials such as concrete, glass, and wood to convey a sense of modernity while establishing a warm, welcoming presence. The use of glass allows for transparency and natural light to infiltrate the interiors, creating an engaging dialogue between indoor and outdoor spaces. In contrast, the concrete base provides stability and a sturdy foundation, while wooden elements introduce an organic warmth, making the environment more inviting for users. The interplay of these materials not only enhances the visual complexity of the building but also underscores its commitment to sustainability through the choice of renewable resources.
Unique design approaches are evident in the attention to detail found throughout. The project features an innovative roof structure designed for optimal rainwater collection, which can subsequently be utilized for irrigation and other non-potable uses. This is an exemplary nod to sustainable practices, reflecting a broader commitment to environmental responsibility inherent within the architectural vision. Furthermore, the plan incorporates green terraces and vertical gardens, which provide outdoor spaces for residents and contribute to urban biodiversity.
The interior spaces are characterized by an open-plan layout that fosters flexibility and adaptability in usage. Large, multifunctional areas allow for various activities, from social gatherings to quiet study sessions, demonstrating a design that anticipates the evolving needs of its users. The incorporation of sound-absorbing materials and a focus on natural ventilation contribute to a comfortable indoor climate, promoting well-being among inhabitants.
Lighting plays a critical role in reinforcing the architectural narrative of the project. Thoughtfully placed windows, skylights, and strategically situated light fixtures illuminate spaces efficiently while enhancing the overall ambiance. The design seeks to create a harmonious environment where natural light can interact with architectural features, creating varying moods throughout the day.
This project exemplifies how harmonious integration of diverse elements leads to a cohesive architectural statement that addresses both functional needs and aesthetic values. The dedication to using high-quality materials, along with innovative design approaches that embrace sustainability and community interaction, positions the project as a significant contribution to modern architecture.
For those interested in exploring a deeper understanding of this project, it is recommended to review the architectural plans, architectural sections, and architectural designs that illustrate the depth of thought that has gone into this endeavor. The intricate architectural ideas expressed throughout this design are worth examining more closely, revealing the nuances and intentions that define the project’s character.


