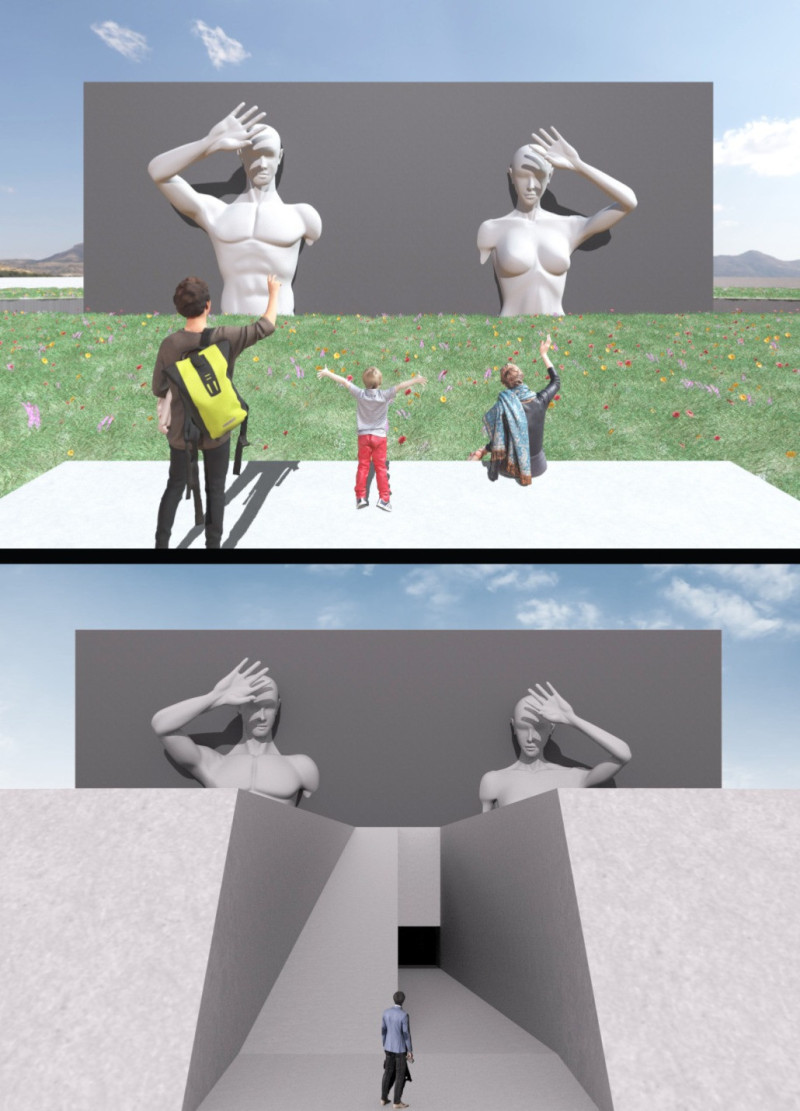5 key facts about this project
The primary function of the project is to serve as a multipurpose space, accommodating diverse activities ranging from community gatherings to intimate workshops. This multifunctionality is reflected in the design, which utilizes an open floor plan that encourages versatility and adaptability. The interior layout emphasizes fluid movement, allowing for easy reconfiguration according to the demands of various events. The architecture is not merely a physical construct; it embodies a vision of community engagement and social interaction.
Visually, the project is characterized by a series of intersecting volumes that create distinct but interconnected spaces. The façade features a dynamic interplay of materials, including local stone, timber, and glass, which contribute to the building's overall warmth and tactility. The use of local stone not only grounds the structure in its geographical context but also enhances its durability, ensuring that the architecture stands the test of time. Timber elements further enrich the project, adding a natural aesthetic that complements the surrounding environment. Expansive glass surfaces facilitate a dialogue between the interior and exterior, allowing natural light to permeate the spaces and providing occupants with views of the beautiful landscape.
Architectural ideas manifested in this design include a commitment to sustainability and user-centered design. The incorporation of green roofs and rainwater harvesting systems reflects an awareness of environmental impact, promoting ecological responsibility among users. The project employs passive solar strategies, maximizing daylight and minimizing reliance on artificial lighting, thereby showcasing an intelligent approach to resource management.
Unique design approaches are evident throughout. The incorporation of movable walls provides flexibility, allowing occupants to adjust the space according to specific needs. This feature not only optimizes the use of space but also encourages creativity and spontaneity in how the environment is utilized. Additionally, the design employs acoustic treatments strategically positioned within the architecture to enhance sound quality during events, demonstrating an understanding of how space influences experience.
The architectural sections provide valuable insights into the spatial qualities and relationships within the project. By examining these elements, one can appreciate how the various levels interact and support the overall functionality. The thoughtfully designed circulation routes ensure that movement through the spaces feels intuitive and seamless, encouraging exploration and interaction.
In summary, this architectural project is a thoughtful embodiment of modern design principles, prioritizing community, sustainability, and flexibility. The careful selection of materials, coupled with innovative architectural ideas, creates a structure that is both functional and visually appealing. Readers are encouraged to delve deeper into the project presentation to explore the architectural plans, sections, designs, and ideas that illustrate the comprehensive vision behind this remarkable project.























