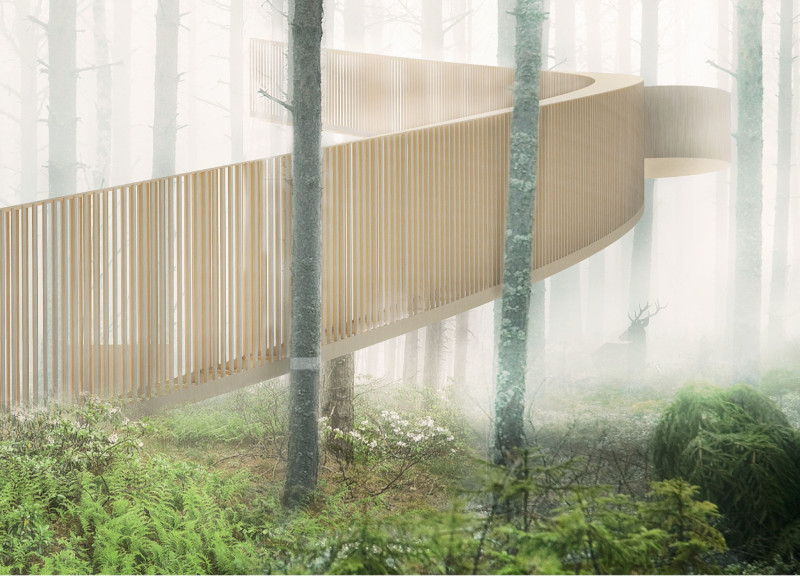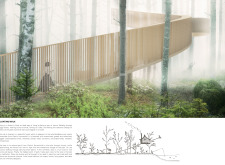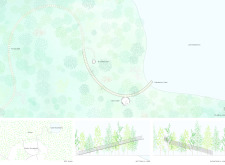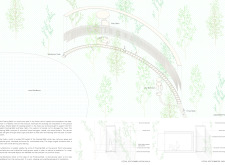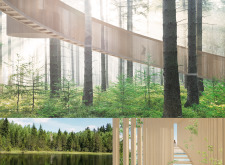5 key facts about this project
The building's primary function is to serve as a multifunctional facility, catering to a diverse range of activities. This versatility ensures that the space is not only accessible but also inviting for a variety of users. The design embraces the principles of inclusivity, allowing for both individual and group interactions. Each area within the structure is meticulously planned to enhance usability, promoting a sense of community and collaboration among occupants.
At the core of this project is a commitment to sustainability and environmental responsiveness. The design employs a selection of materials that are both durable and eco-friendly. The exterior showcases a combination of locally sourced stone and energy-efficient glass, which reflects the natural surroundings while allowing ample natural light to flood the interior spaces. This thoughtful use of materials supports energy conservation efforts and reduces the building's carbon footprint.
The architectural aesthetics feature clean lines and a harmonious balance of solid and void, creating an inviting façade that resonates with its environment. Large windows strategically positioned throughout the building not only offer views of the landscape but also facilitate a strong connection between the indoor and outdoor realms. This connection enhances the overall user experience by fostering a lively atmosphere filled with natural light and fresh air.
Internally, the layout prioritizes fluidity and movement, ensuring that users can transition seamlessly between spaces. Open floor plans in communal areas encourage social interaction, while more private nooks allow for quiet reflection or focused work. The careful arrangement of both public and private spaces illustrates a deeper understanding of users’ needs, making the building adaptable for various functions throughout its lifecycle.
Attention to detail is evident in various elements of the design, from the materials used to the joinery and finishes. Each aspect has been selected to contribute to the overall aesthetic and functional integrity of the project. For instance, the use of reclaimed wood in the interior not only adds warmth to the spaces but also speaks to the project’s commitment to sustainability.
One unique aspect of this architectural endeavor is its engagement with the local community. The design includes spaces that can be utilized for public events, fostering social ties and enhancing the sense of belonging within the area. This community-focused approach is woven into the very fabric of the building's purpose, making it a valuable asset to the neighborhood.
Furthermore, the project demonstrates innovation in its integration of smart technologies, promoting efficient management of resources such as energy and water. This forward-thinking approach positions the building as a model for future architectural designs that prioritize sustainability alongside user comfort.
In summary, this architectural project embodies a balance of aesthetics and function, creating spaces that encourage interaction and promote sustainability. Its careful consideration of materials, user experience, and community impact illustrates a strong commitment to responsible architecture. For those interested in delving deeper, further exploration of the architectural plans, architectural sections, and architectural ideas will provide additional insights into the thoughtful strategies that define this project. The design stands as a testament to the potential of architecture to enhance community life, and continued examination of its details will reveal even more of its significance.


