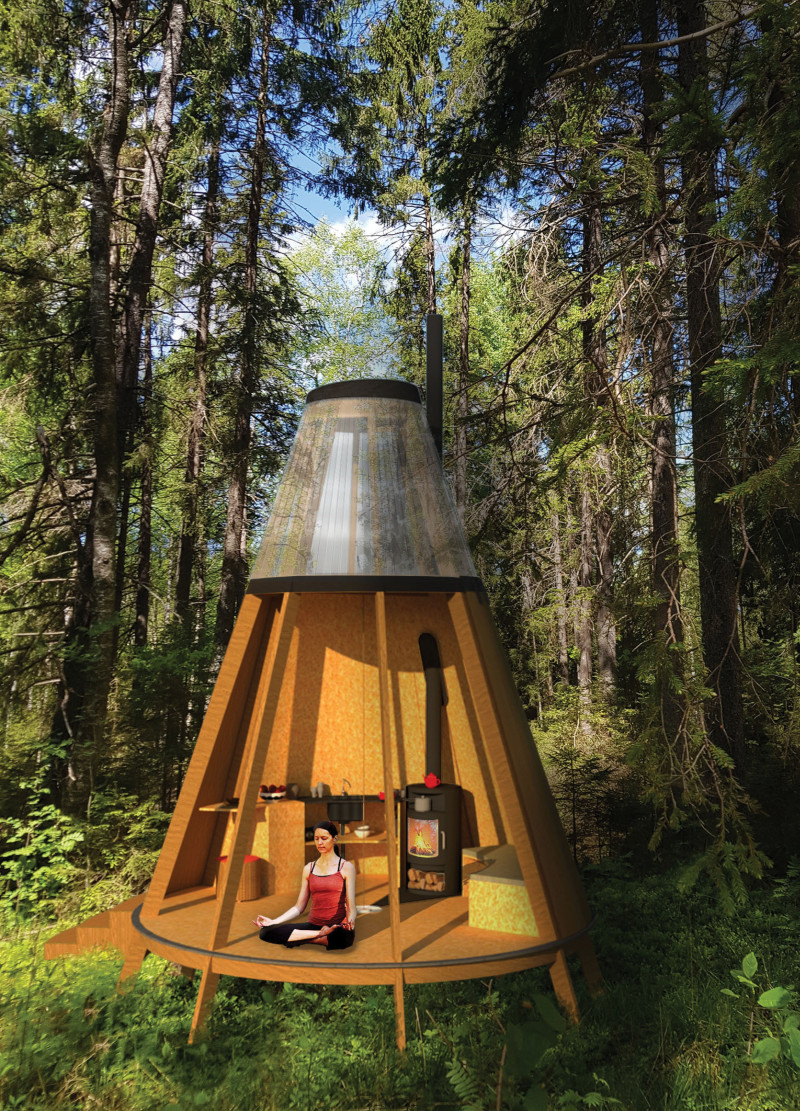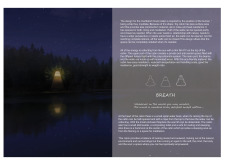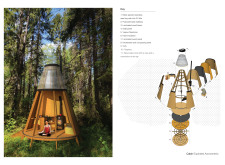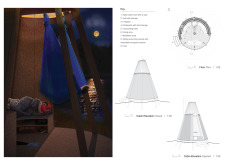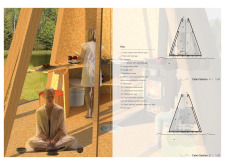5 key facts about this project
At its core, the project functions as a multi-purpose space designed to facilitate a range of community activities. It encompasses facilities for gatherings, exhibitions, and outdoor events, making it a pivotal point for local interaction and engagement. The architectural layout has been meticulously crafted to promote fluidity in movement, allowing users to transition effortlessly between various functional areas. This design approach not only enhances usability but also strengthens community ties, as the space encourages collaboration and socialization among diverse groups of people.
One of the most important aspects of this project is its materiality, which has been chosen with care to promote sustainability while ensuring durability. The use of reinforced concrete provides the structural backbone necessary for maintaining safety and longevity, while also allowing for flexible configurations. Complementing this are steel frameworks that facilitate large expanses of open space, thus creating an inviting atmosphere. Glazing elements are strategically positioned to maximize natural light, reducing reliance on artificial lighting and enhancing the overall user experience. The introduction of natural materials such as wood adds warmth and texture, creating an inviting environment that appeals to the senses.
The architectural design includes various unique elements that distinguish it from typical projects in the region. For instance, the incorporation of green roofs not only aids in insulation but also integrates vegetation into the building’s envelope, fostering biodiversity and improving air quality. This thoughtful approach to design indicates a commitment to environmental responsibility, aligning with modern sustainability goals while enhancing the aesthetic quality of the architecture.
In addition, the project addresses local climatic conditions through passive design strategies. By optimizing solar orientation and incorporating shaded areas, the building effectively regulates temperature and enhances comfort for users. The decision to integrate rainwater harvesting systems exemplifies the project's forward-thinking attitude, promoting water conservation and efficiency in resource use.
Every detail of the project has been meticulously analyzed to enhance its functionality. Architectural sections reveal careful planning of spatial hierarchies, ensuring that private areas remain secluded while still being accessible to the public. The layout supports not only individual activities but also larger gatherings, showcasing flexibility that is crucial for community-oriented designs.
The architectural ideas presented in this project resonate with broader trends in contemporary architecture, where the goal is often to create spaces that are not only aesthetically pleasing but also socially impactful. The marriage of elegance and pragmatism in this design makes it an exemplary representation of modern architectural practice.
For those interested in delving deeper, exploring architectural plans and sections can provide further insights into the practical applications of these design ideas. Understanding the complexities of the layout, material choices, and ecological considerations will enrich the appreciation of the project’s overall impact. This architectural endeavor stands as a meaningful contribution to its community and serves as a model for future developments. Those seeking to comprehend the full scope and implications of this architectural project are encouraged to review the presentation materials for a more comprehensive understanding.


